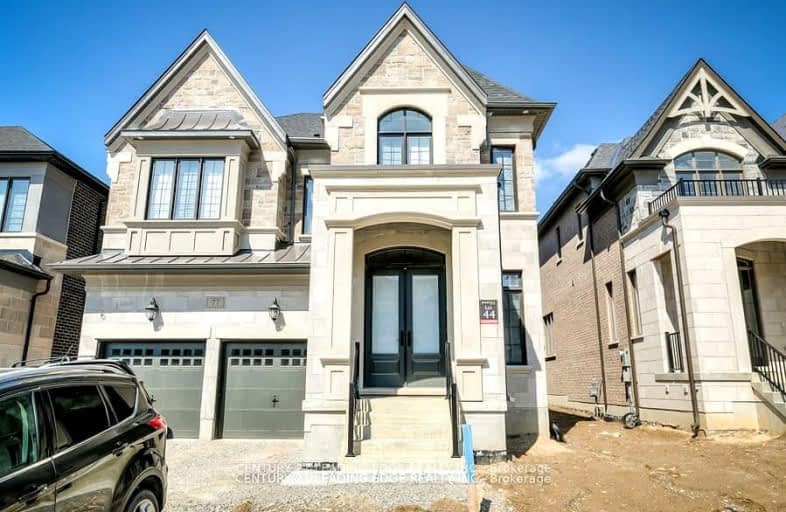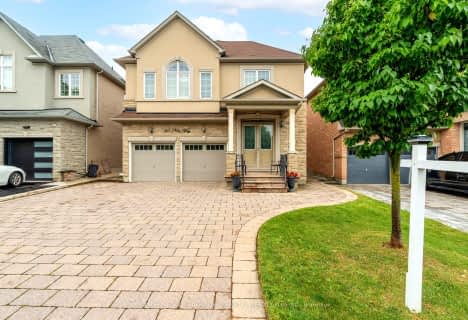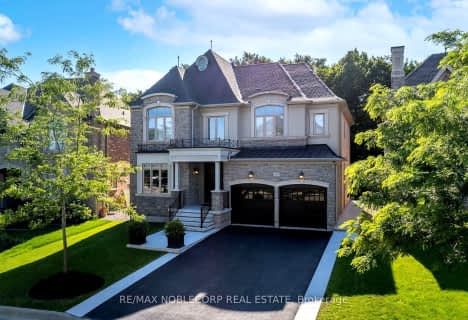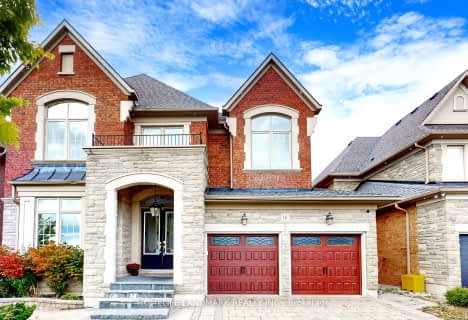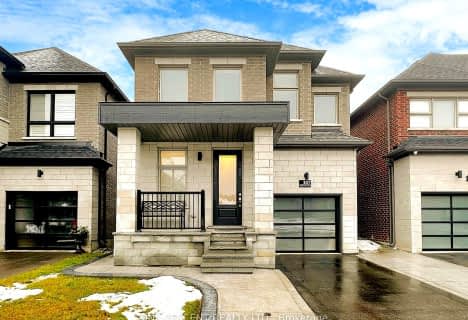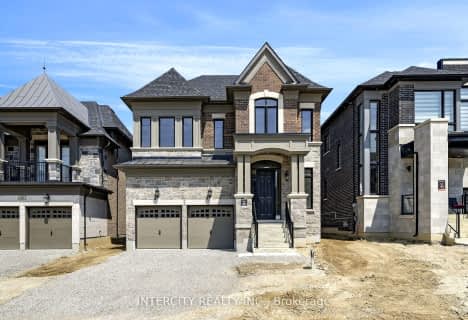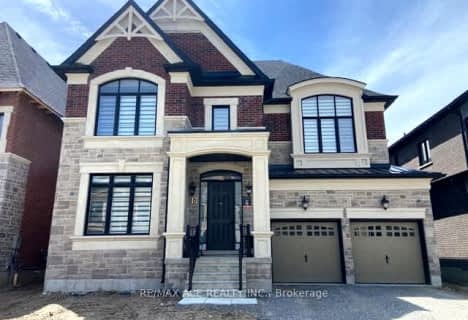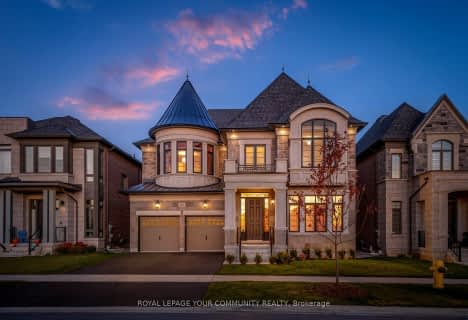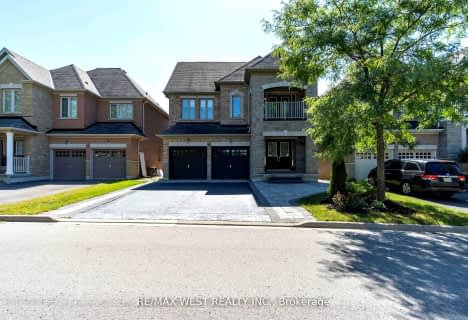Car-Dependent
- Almost all errands require a car.
Minimal Transit
- Almost all errands require a car.
Somewhat Bikeable
- Most errands require a car.

Johnny Lombardi Public School
Elementary: PublicGuardian Angels
Elementary: CatholicPierre Berton Public School
Elementary: PublicGlenn Gould Public School
Elementary: PublicSt Mary of the Angels Catholic Elementary School
Elementary: CatholicSt Veronica Catholic Elementary School
Elementary: CatholicSt Luke Catholic Learning Centre
Secondary: CatholicTommy Douglas Secondary School
Secondary: PublicMaple High School
Secondary: PublicSt Joan of Arc Catholic High School
Secondary: CatholicSt Jean de Brebeuf Catholic High School
Secondary: CatholicEmily Carr Secondary School
Secondary: Public-
Napa Valley Park
75 Napa Valley Ave, Vaughan ON 5.66km -
Humber Valley Parkette
282 Napa Valley Ave, Vaughan ON 5.74km -
Mill Pond Park
262 Mill St (at Trench St), Richmond Hill ON 10.76km
-
RBC Royal Bank
9791 Jane St, Maple ON L6A 3N9 4.01km -
TD Bank Financial Group
2933 Major MacKenzie Dr (Jane & Major Mac), Maple ON L6A 3N9 4km -
CIBC
9641 Jane St (Major Mackenzie), Vaughan ON L6A 4G5 4.31km
- 5 bath
- 5 bed
- 3500 sqft
24 Arbordale Drive, Vaughan, Ontario • L4H 5K5 • Vellore Village
- 5 bath
- 4 bed
- 3500 sqft
64 Deerhaven Crescent, Vaughan, Ontario • L4H 5E1 • Vellore Village
