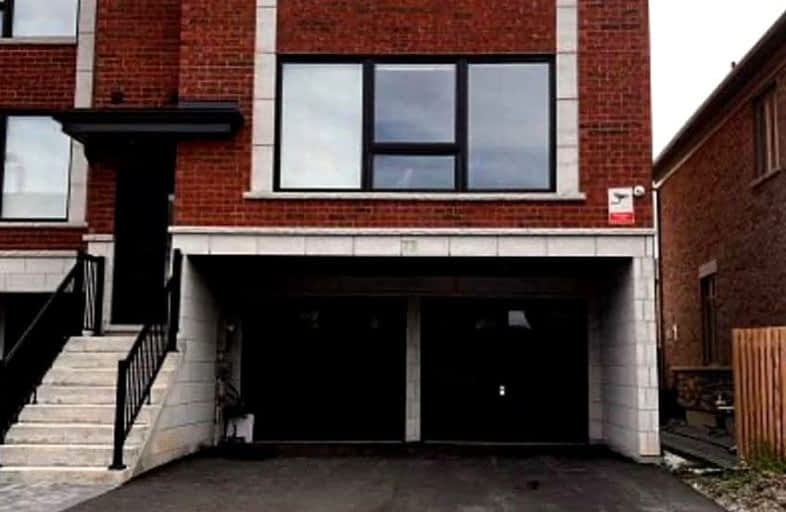Somewhat Walkable
- Some errands can be accomplished on foot.
54
/100
Minimal Transit
- Almost all errands require a car.
21
/100
Somewhat Bikeable
- Most errands require a car.
47
/100

Johnny Lombardi Public School
Elementary: Public
0.83 km
Guardian Angels
Elementary: Catholic
0.95 km
St James Catholic Elementary School
Elementary: Catholic
1.19 km
Glenn Gould Public School
Elementary: Public
0.66 km
St Mary of the Angels Catholic Elementary School
Elementary: Catholic
0.17 km
St Veronica Catholic Elementary School
Elementary: Catholic
1.79 km
St Luke Catholic Learning Centre
Secondary: Catholic
4.51 km
Tommy Douglas Secondary School
Secondary: Public
1.30 km
Maple High School
Secondary: Public
3.03 km
St Joan of Arc Catholic High School
Secondary: Catholic
3.39 km
St Jean de Brebeuf Catholic High School
Secondary: Catholic
2.27 km
Emily Carr Secondary School
Secondary: Public
4.95 km
-
Mill Pond Park
262 Mill St (at Trench St), Richmond Hill ON 9.13km -
Richvale Athletic Park
Ave Rd, Richmond Hill ON 9.27km -
G Ross Lord Park
4801 Dufferin St (at Supertest Rd), Toronto ON M3H 5T3 11.59km
-
CIBC
9641 Jane St (Major Mackenzie), Vaughan ON L6A 4G5 2.56km -
CIBC
9950 Dufferin St (at Major MacKenzie Dr. W.), Maple ON L6A 4K5 5.9km -
BMO Bank of Montreal
1621 Rutherford Rd, Vaughan ON L4K 0C6 6.31km








