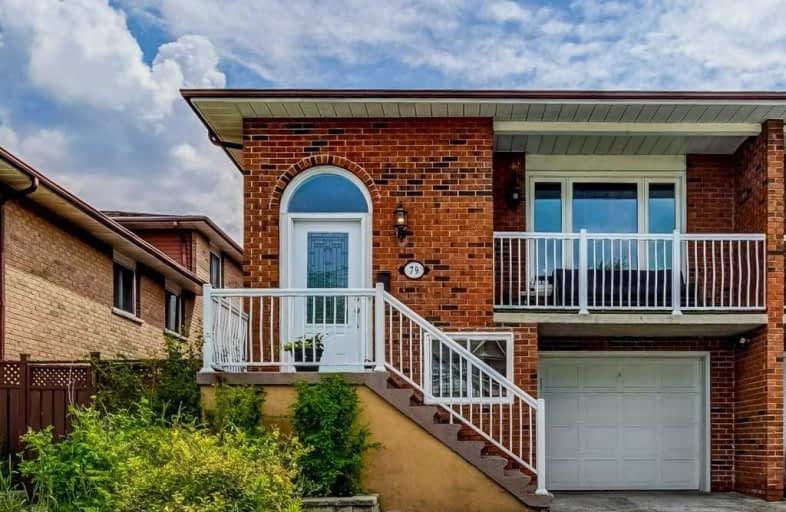Sold on Aug 13, 2020
Note: Property is not currently for sale or for rent.

-
Type: Semi-Detached
-
Style: Backsplit 5
-
Lot Size: 29.03 x 120.47 Feet
-
Age: No Data
-
Taxes: $3,559 per year
-
Days on Site: 15 Days
-
Added: Jul 29, 2020 (2 weeks on market)
-
Updated:
-
Last Checked: 2 months ago
-
MLS®#: N4849306
-
Listed By: Re/max west realty inc., brokerage
Fantastic Opportunity Awaits For Investors Or End Users At 79 Agincourt Rd! This Incredibly Spacious 5 Level Backsplit Home Offers Plenty Of Space For Living And Entertaining! Features A 3 +1 Bed, 2 Bath Upper Unit And A Nicely Finished Basement Containing 1 Bed, 1 Bath And A Kitchen With Separate Entrance! Extremely Well Maintained Property...Shows Pride Of Ownership!
Extras
Fridgx2,Stvx2,Dwx2,Cac,Wash/Dry Upper Level,Combo Wash/Dry(Bsmnt),Gdo W Remotes,All Elf's,Hwt (Ow'd)Excl:Upper Lvl Tenant Items(Wind Coverings,Remov.Flrs At Front Balcony,Arti.Turf At Backyard,Shower Curtain/Towel Racks),Lwr Level(Grg Frdg)
Property Details
Facts for 79 Agincourt Road, Vaughan
Status
Days on Market: 15
Last Status: Sold
Sold Date: Aug 13, 2020
Closed Date: Sep 11, 2020
Expiry Date: Oct 28, 2020
Sold Price: $905,000
Unavailable Date: Aug 13, 2020
Input Date: Jul 29, 2020
Prior LSC: Listing with no contract changes
Property
Status: Sale
Property Type: Semi-Detached
Style: Backsplit 5
Area: Vaughan
Community: West Woodbridge
Availability Date: Tbd
Inside
Bedrooms: 4
Bedrooms Plus: 1
Bathrooms: 3
Kitchens: 1
Kitchens Plus: 1
Rooms: 8
Den/Family Room: Yes
Air Conditioning: Central Air
Fireplace: Yes
Central Vacuum: N
Washrooms: 3
Building
Basement: Finished
Basement 2: Sep Entrance
Heat Type: Forced Air
Heat Source: Gas
Exterior: Brick
Water Supply: Municipal
Special Designation: Unknown
Parking
Driveway: Private
Garage Spaces: 1
Garage Type: Built-In
Covered Parking Spaces: 5
Total Parking Spaces: 6
Fees
Tax Year: 2019
Tax Legal Description: Plan M1875 Pt Lot 16 Rs66R11561 Part 5
Taxes: $3,559
Land
Cross Street: Hwy 7/Martin Grove
Municipality District: Vaughan
Fronting On: West
Pool: None
Sewer: Sewers
Lot Depth: 120.47 Feet
Lot Frontage: 29.03 Feet
Rooms
Room details for 79 Agincourt Road, Vaughan
| Type | Dimensions | Description |
|---|---|---|
| Foyer Main | 3.05 x 3.05 | Marble Floor, Large Closet, Crown Moulding |
| Kitchen Main | 2.80 x 5.10 | Laminate, Backsplash, Breakfast Bar |
| Living Main | 3.70 x 4.10 | Laminate, Crown Moulding, Open Concept |
| Dining Main | 3.10 x 3.10 | Laminate, Crown Moulding, Open Concept |
| Master 2nd | 3.60 x 3.70 | Hardwood Floor, Closet |
| 2nd Br 2nd | 2.70 x 3.60 | Hardwood Floor, Closet |
| 3rd Br 2nd | 2.70 x 3.10 | Hardwood Floor, Closet |
| Family In Betwn | 3.30 x 6.50 | Laminate, W/O To Deck, Fireplace |
| 4th Br In Betwn | 2.90 x 3.51 | Laminate, Side Door |
| Bathroom In Betwn | 1.53 x 3.66 | Ceramic Floor, 3 Pc Bath |
| Br Lower | 6.71 x 6.40 | Laminate, 4 Pc Bath |
| Kitchen Ground | 2.80 x 6.34 | Laminate, Eat-In Kitchen |
| XXXXXXXX | XXX XX, XXXX |
XXXX XXX XXXX |
$XXX,XXX |
| XXX XX, XXXX |
XXXXXX XXX XXXX |
$XXX,XXX | |
| XXXXXXXX | XXX XX, XXXX |
XXXXXXX XXX XXXX |
|
| XXX XX, XXXX |
XXXXXX XXX XXXX |
$XXX,XXX | |
| XXXXXXXX | XXX XX, XXXX |
XXXX XXX XXXX |
$XXX,XXX |
| XXX XX, XXXX |
XXXXXX XXX XXXX |
$XXX,XXX | |
| XXXXXXXX | XXX XX, XXXX |
XXXXXXX XXX XXXX |
|
| XXX XX, XXXX |
XXXXXX XXX XXXX |
$XXX,XXX | |
| XXXXXXXX | XXX XX, XXXX |
XXXXXXX XXX XXXX |
|
| XXX XX, XXXX |
XXXXXX XXX XXXX |
$XXX,XXX |
| XXXXXXXX XXXX | XXX XX, XXXX | $905,000 XXX XXXX |
| XXXXXXXX XXXXXX | XXX XX, XXXX | $939,900 XXX XXXX |
| XXXXXXXX XXXXXXX | XXX XX, XXXX | XXX XXXX |
| XXXXXXXX XXXXXX | XXX XX, XXXX | $929,900 XXX XXXX |
| XXXXXXXX XXXX | XXX XX, XXXX | $850,000 XXX XXXX |
| XXXXXXXX XXXXXX | XXX XX, XXXX | $798,000 XXX XXXX |
| XXXXXXXX XXXXXXX | XXX XX, XXXX | XXX XXXX |
| XXXXXXXX XXXXXX | XXX XX, XXXX | $899,000 XXX XXXX |
| XXXXXXXX XXXXXXX | XXX XX, XXXX | XXX XXXX |
| XXXXXXXX XXXXXX | XXX XX, XXXX | $949,900 XXX XXXX |

Msgr John Corrigan Catholic School
Elementary: CatholicSt Peter Catholic Elementary School
Elementary: CatholicSan Marco Catholic Elementary School
Elementary: CatholicSt Clement Catholic Elementary School
Elementary: CatholicSt Angela Merici Catholic Elementary School
Elementary: CatholicWoodbridge Public School
Elementary: PublicWoodbridge College
Secondary: PublicHoly Cross Catholic Academy High School
Secondary: CatholicFather Henry Carr Catholic Secondary School
Secondary: CatholicNorth Albion Collegiate Institute
Secondary: PublicFather Bressani Catholic High School
Secondary: CatholicEmily Carr Secondary School
Secondary: Public- 2 bath
- 4 bed
8071 Kipling Avenue, Vaughan, Ontario • L4L 2A2 • West Woodbridge
- 3 bath
- 4 bed
78 Primula Crescent, Toronto, Ontario • M9L 1K2 • Humber Summit




