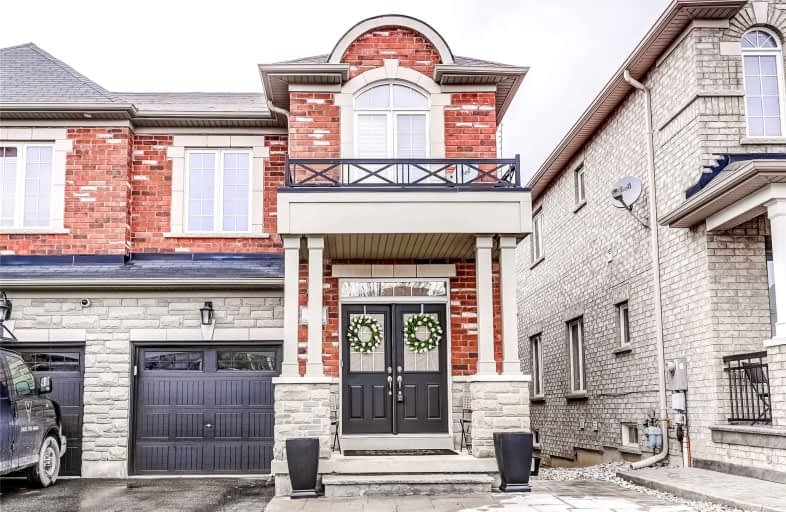Car-Dependent
- Almost all errands require a car.
Minimal Transit
- Almost all errands require a car.
Somewhat Bikeable
- Almost all errands require a car.

St Peter Catholic Elementary School
Elementary: CatholicSan Marco Catholic Elementary School
Elementary: CatholicSt Clement Catholic Elementary School
Elementary: CatholicSt Angela Merici Catholic Elementary School
Elementary: CatholicOur Lady of Fatima Catholic Elementary School
Elementary: CatholicElder's Mills Public School
Elementary: PublicSt Luke Catholic Learning Centre
Secondary: CatholicWoodbridge College
Secondary: PublicHoly Cross Catholic Academy High School
Secondary: CatholicNorth Albion Collegiate Institute
Secondary: PublicFather Bressani Catholic High School
Secondary: CatholicEmily Carr Secondary School
Secondary: Public-
Matthew Park
1 Villa Royale Ave (Davos Road and Fossil Hill Road), Woodbridge ON L4H 2Z7 6.08km -
Chinguacousy Park
Central Park Dr (at Queen St. E), Brampton ON L6S 6G7 11.99km -
G Ross Lord Park
4801 Dufferin St (at Supertest Rd), Toronto ON M3H 5T3 12.23km
-
RBC Royal Bank
8940 Hwy 50, Brampton ON L6P 3A3 4.08km -
CIBC
7850 Weston Rd (at Highway 7), Woodbridge ON L4L 9N8 5.12km -
RBC Royal Bank
3300 Hwy 7, Concord ON L4K 4M3 6.49km
- 3 bath
- 3 bed
- 2500 sqft
46 Ingleside Street, Vaughan, Ontario • L4L 0H9 • East Woodbridge
- 5 bath
- 4 bed
- 2500 sqft
54 Brandy Crescent, Vaughan, Ontario • L4L 3C7 • East Woodbridge
- 4 bath
- 3 bed
- 2000 sqft
55 Aventura Crescent, Vaughan, Ontario • L4H 2G2 • Sonoma Heights
- 3 bath
- 3 bed
- 1500 sqft
126 Clarence Street, Vaughan, Ontario • L4L 1L3 • West Woodbridge














