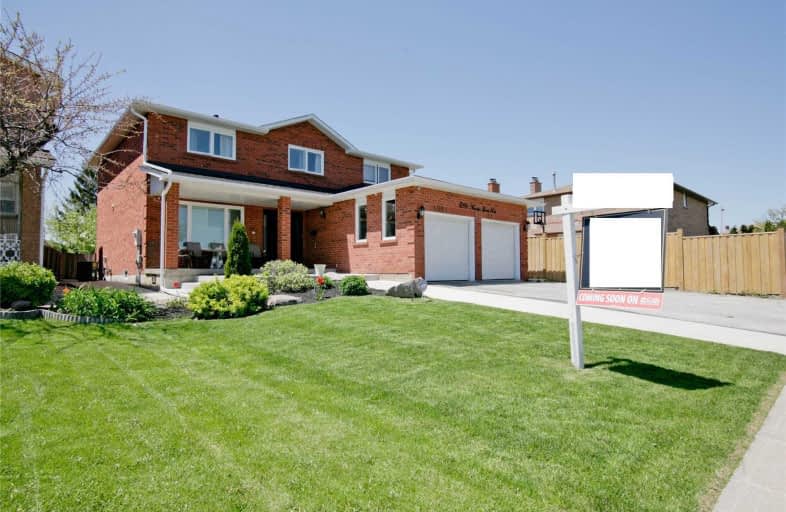Sold on Jun 01, 2019
Note: Property is not currently for sale or for rent.

-
Type: Detached
-
Style: 2-Storey
-
Size: 3000 sqft
-
Lot Size: 50 x 170 Feet
-
Age: No Data
-
Taxes: $5,348 per year
-
Days on Site: 8 Days
-
Added: Sep 07, 2019 (1 week on market)
-
Updated:
-
Last Checked: 3 months ago
-
MLS®#: N4461982
-
Listed By: Royal lepage your community realty, brokerage
Premium 50 By 170 Foot Lot. Over 3000 Square Feet. Literally Feet To School's, Community Center, Public Transit And Numerous Retail Outlets. Home Is Immaculately Kept. New Windows, Roof, Eavestrough, Central Vac, Water Softener An Hvac.
Extras
All Appliances Included
Property Details
Facts for 8096 Martin Grove Road, Vaughan
Status
Days on Market: 8
Last Status: Sold
Sold Date: Jun 01, 2019
Closed Date: Jun 28, 2019
Expiry Date: Aug 24, 2019
Sold Price: $915,000
Unavailable Date: Jun 01, 2019
Input Date: May 24, 2019
Prior LSC: Listing with no contract changes
Property
Status: Sale
Property Type: Detached
Style: 2-Storey
Size (sq ft): 3000
Area: Vaughan
Community: West Woodbridge
Availability Date: Tbd
Inside
Bedrooms: 4
Bathrooms: 4
Kitchens: 1
Rooms: 12
Den/Family Room: Yes
Air Conditioning: Central Air
Fireplace: Yes
Washrooms: 4
Building
Basement: Part Fin
Heat Type: Forced Air
Heat Source: Gas
Exterior: Brick
Water Supply: Municipal
Special Designation: Unknown
Parking
Driveway: Private
Garage Spaces: 2
Garage Type: Attached
Covered Parking Spaces: 6
Total Parking Spaces: 8
Fees
Tax Year: 2018
Tax Legal Description: Pcl 103-2 Sec 65M2185; Pt Lt 104 & Lot 103
Taxes: $5,348
Land
Cross Street: Martin Grove & Hwy
Municipality District: Vaughan
Fronting On: West
Pool: None
Sewer: Sewers
Lot Depth: 170 Feet
Lot Frontage: 50 Feet
Lot Irregularities: Irregular
Rooms
Room details for 8096 Martin Grove Road, Vaughan
| Type | Dimensions | Description |
|---|---|---|
| Office Main | 1.72 x 2.70 | Tile Floor |
| Living Main | 5.16 x 3.50 | Hardwood Floor |
| Family Main | 6.00 x 4.00 | Hardwood Floor |
| Kitchen Main | 6.90 x 3.60 | Tile Floor |
| Bathroom Main | 3.00 x 1.52 | Tile Floor |
| Master 2nd | 4.04 x 6.10 | Parquet Floor |
| Bathroom 2nd | 3.60 x 4.20 | Tile Floor |
| Br 2nd | 4.40 x 3.20 | Parquet Floor |
| Br 2nd | 3.15 x 4.24 | Parquet Floor |
| Br 2nd | 4.14 x 3.60 | Parquet Floor |
| Bathroom 2nd | 2.44 x 3.15 | Tile Floor |
| Dining Main | 4.04 x 3.50 | Tile Floor |
| XXXXXXXX | XXX XX, XXXX |
XXXX XXX XXXX |
$XXX,XXX |
| XXX XX, XXXX |
XXXXXX XXX XXXX |
$XXX,XXX |
| XXXXXXXX XXXX | XXX XX, XXXX | $915,000 XXX XXXX |
| XXXXXXXX XXXXXX | XXX XX, XXXX | $799,999 XXX XXXX |

St Peter Catholic Elementary School
Elementary: CatholicSan Marco Catholic Elementary School
Elementary: CatholicSt Clement Catholic Elementary School
Elementary: CatholicSt Angela Merici Catholic Elementary School
Elementary: CatholicPine Grove Public School
Elementary: PublicWoodbridge Public School
Elementary: PublicWoodbridge College
Secondary: PublicHoly Cross Catholic Academy High School
Secondary: CatholicFather Henry Carr Catholic Secondary School
Secondary: CatholicNorth Albion Collegiate Institute
Secondary: PublicFather Bressani Catholic High School
Secondary: CatholicEmily Carr Secondary School
Secondary: Public

