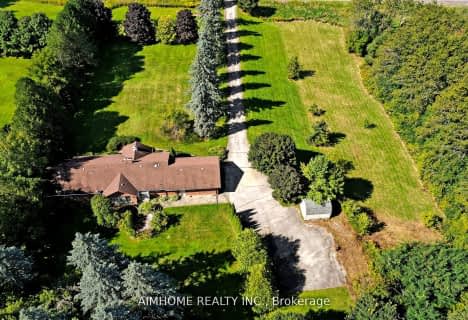Leased on Jun 26, 2024
Note: Property is not currently for sale or for rent.

-
Type: Semi-Detached
-
Style: 2-Storey
-
Lease Term: 1 Year
-
Possession: No Data
-
All Inclusive: No Data
-
Lot Size: 0 x 0
-
Age: No Data
-
Days on Site: 9 Days
-
Added: Jun 26, 2024 (1 week on market)
-
Updated:
-
Last Checked: 3 months ago
-
MLS®#: N8452966
-
Listed By: Highgate property investments brokerage inc.
Freshly Painted! Professionally Cleaned! Move-In Ready - Just In Time For The Summer! Spacious Corner Unit With Extended Driveway & Great Curb Appeal. Sprawling Living Spaces Featuring California Shutters, Laminate Flooring & Open Concept Design. Modern Kitchen With Stainless Steel Appliances, Backsplash, Large Window, Eat-In Area & Walk-Out To Deck - Perfect For BBQing! Primary Bedroom Includes Ceiling Fan, Large Closet, 5 PC Ensuite With Tub & Stand-Up Shower. Large 2nd & 3rd Bedrooms With Large Closets & Large Windows Fully Finished Basement With An Additional Bedroom & Kitchen - Great For Holiday Get Togethers! Large Backyard With Extended Patio Area.
Extras
2 Fridges, 2 Stoves, 1 Dishwasher. 1 Washer. 1 Dryer. ELFs. Window Coverings.
Property Details
Facts for 81 Village Vista Way, Vaughan
Status
Days on Market: 9
Last Status: Leased
Sold Date: Jun 24, 2024
Closed Date: Jul 01, 2024
Expiry Date: Oct 31, 2024
Sold Price: $3,800
Unavailable Date: Jun 26, 2024
Input Date: Jun 18, 2024
Prior LSC: Listing with no contract changes
Property
Status: Lease
Property Type: Semi-Detached
Style: 2-Storey
Area: Vaughan
Community: Rural Vaughan
Inside
Bedrooms: 3
Bedrooms Plus: 1
Bathrooms: 4
Kitchens: 1
Kitchens Plus: 1
Rooms: 7
Den/Family Room: Yes
Air Conditioning: Central Air
Fireplace: No
Laundry: Ensuite
Washrooms: 4
Building
Basement: Finished
Heat Type: Forced Air
Heat Source: Gas
Exterior: Brick
Private Entrance: Y
Water Supply: Municipal
Special Designation: Unknown
Parking
Driveway: Mutual
Garage Spaces: 1
Garage Type: Built-In
Covered Parking Spaces: 2
Total Parking Spaces: 3
Land
Cross Street: Keele/Kirby
Municipality District: Vaughan
Fronting On: South
Parcel of Tied Land: N
Pool: None
Sewer: Sewers
Payment Frequency: Monthly
Rooms
Room details for 81 Village Vista Way, Vaughan
| Type | Dimensions | Description |
|---|---|---|
| Living Main | 3.35 x 5.54 | California Shutters, Laminate, O/Looks Park |
| Family Main | 3.05 x 3.05 | Open Concept, Formal Rm |
| Kitchen Main | 3.20 x 2.74 | Stainless Steel Appl, Breakfast Bar, Updated |
| Dining Main | 4.06 x 2.78 | W/O To Deck, Open Concept, Tile Floor |
| Prim Bdrm 2nd | 6.09 x 3.45 | 5 Pc Ensuite, Large Closet, Large Window |
| 2nd Br 2nd | 3.35 x 2.69 | Large Window, Large Closet |
| 3rd Br 2nd | 3.35 x 2.69 | Large Window, Large Closet |
| Rec Bsmt | 5.00 x 4.00 | Laminate, Pot Lights |
| Br Bsmt | 2.60 x 3.10 | Laminate, Open Concept |
| Kitchen Bsmt | 2.10 x 3.40 | Tile Floor, Backsplash |
| XXXXXXXX | XXX XX, XXXX |
XXXX XXX XXXX |
$XXX,XXX |
| XXX XX, XXXX |
XXXXXX XXX XXXX |
$XXX,XXX | |
| XXXXXXXX | XXX XX, XXXX |
XXXXXXX XXX XXXX |
|
| XXX XX, XXXX |
XXXXXX XXX XXXX |
$XXX,XXX | |
| XXXXXXXX | XXX XX, XXXX |
XXXXXXX XXX XXXX |
|
| XXX XX, XXXX |
XXXXXX XXX XXXX |
$XXX,XXX | |
| XXXXXXXX | XXX XX, XXXX |
XXXX XXX XXXX |
$XXX,XXX |
| XXX XX, XXXX |
XXXXXX XXX XXXX |
$XXX,XXX |
| XXXXXXXX XXXX | XXX XX, XXXX | $780,000 XXX XXXX |
| XXXXXXXX XXXXXX | XXX XX, XXXX | $799,000 XXX XXXX |
| XXXXXXXX XXXXXXX | XXX XX, XXXX | XXX XXXX |
| XXXXXXXX XXXXXX | XXX XX, XXXX | $799,000 XXX XXXX |
| XXXXXXXX XXXXXXX | XXX XX, XXXX | XXX XXXX |
| XXXXXXXX XXXXXX | XXX XX, XXXX | $799,000 XXX XXXX |
| XXXXXXXX XXXX | XXX XX, XXXX | $880,000 XXX XXXX |
| XXXXXXXX XXXXXX | XXX XX, XXXX | $928,000 XXX XXXX |

St David Catholic Elementary School
Elementary: CatholicDivine Mercy Catholic Elementary School
Elementary: CatholicRoméo Dallaire Public School
Elementary: PublicSt Raphael the Archangel Catholic Elementary School
Elementary: CatholicMackenzie Glen Public School
Elementary: PublicHoly Jubilee Catholic Elementary School
Elementary: CatholicTommy Douglas Secondary School
Secondary: PublicKing City Secondary School
Secondary: PublicMaple High School
Secondary: PublicSt Joan of Arc Catholic High School
Secondary: CatholicStephen Lewis Secondary School
Secondary: PublicSt Theresa of Lisieux Catholic High School
Secondary: Catholic- 5 bath
- 3 bed
- 2500 sqft
12301 Keele Street, Vaughan, Ontario • L6A 2B3 • Rural Vaughan


