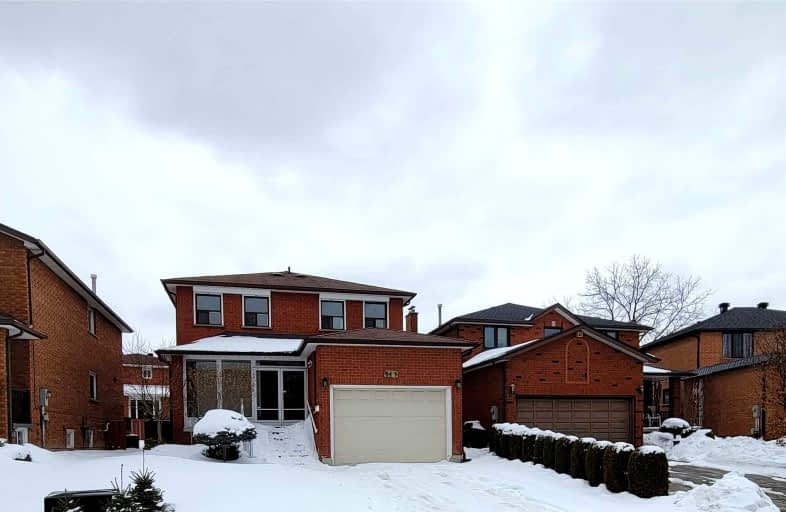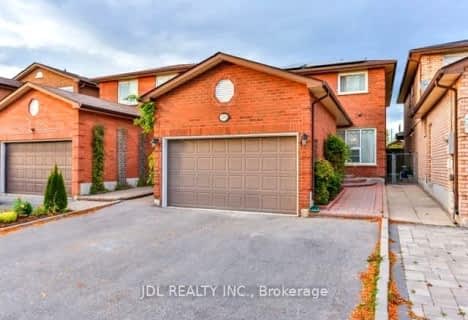Car-Dependent
- Almost all errands require a car.
17
/100
Some Transit
- Most errands require a car.
42
/100
Bikeable
- Some errands can be accomplished on bike.
68
/100

St Joseph The Worker Catholic Elementary School
Elementary: Catholic
0.80 km
Charlton Public School
Elementary: Public
1.20 km
Our Lady of the Rosary Catholic Elementary School
Elementary: Catholic
0.42 km
Brownridge Public School
Elementary: Public
1.71 km
Wilshire Elementary School
Elementary: Public
2.07 km
Glen Shields Public School
Elementary: Public
0.63 km
James Cardinal McGuigan Catholic High School
Secondary: Catholic
3.95 km
Vaughan Secondary School
Secondary: Public
0.83 km
Westmount Collegiate Institute
Secondary: Public
2.86 km
Stephen Lewis Secondary School
Secondary: Public
4.31 km
Northview Heights Secondary School
Secondary: Public
3.66 km
St Elizabeth Catholic High School
Secondary: Catholic
1.89 km
-
Edithvale Park
91 Lorraine Dr, Toronto ON M2N 0E5 4.84km -
Carville Mill Park
Vaughan ON 5.64km -
Earl Bales Park
4169 Bathurst St, Toronto ON M3H 3P7 6.25km
-
TD Bank Financial Group
1054 Centre St (at New Westminster Dr), Thornhill ON L4J 3M8 1.98km -
CIBC
8099 Keele St (at Highway 407), Concord ON L4K 1Y6 2.15km -
TD Bank Financial Group
8707 Dufferin St (Summeridge Drive), Thornhill ON L4J 0A2 3.49km





