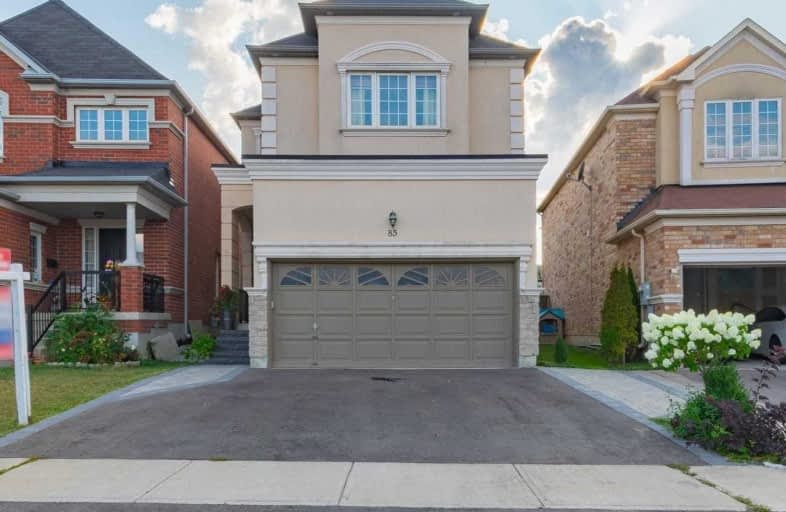Sold on Aug 11, 2019
Note: Property is not currently for sale or for rent.

-
Type: Detached
-
Style: 2-Storey
-
Size: 1500 sqft
-
Lot Size: 25.23 x 105.68 Feet
-
Age: 6-15 years
-
Taxes: $4,000 per year
-
Days on Site: 3 Days
-
Added: Sep 22, 2019 (3 days on market)
-
Updated:
-
Last Checked: 3 months ago
-
MLS®#: N4541320
-
Listed By: Re/max hallmark lino arci group realty, brokerage
*Wow*Absolutely Stunning Beauty*Best Price*Best Value*Best Neighbourhood*Great Curb Appeal*Stone/Stucco Exterior*Double Garage*Extra Wide Driveway Parks 3 Cars*Fantastic Open Concept Great For Entertaining Family & Friends*California Shutters*Pot Lights*Smooth Ceilngs*Gas Fireplace*Vaulted Ceiling Family Room*Gorgeous Kitchen W/ Granite Cntrs,S/S Appl,Backsplash,Brkfst Bar*Private Fenced Backyard Oasis*Professionally Landscaped Walkwy/Patio/Gardens/Waterfall*
Extras
*Approx 1800 Sq Ft*Bright & Airy Ambiance*Steps To The Park & Playground*Welcome To Your Home-Sweet-Home!*Incl: Elfs,Fridge,Stove,Dshwsher,Washer,Dryer*Cac*California Shutters*Window Blinds*Pot Lights*Exterior Pot Lights*New Driveway*
Property Details
Facts for 85 Umbria Crescent, Vaughan
Status
Days on Market: 3
Last Status: Sold
Sold Date: Aug 11, 2019
Closed Date: Oct 15, 2019
Expiry Date: Oct 31, 2019
Sold Price: $885,000
Unavailable Date: Aug 11, 2019
Input Date: Aug 08, 2019
Prior LSC: Listing with no contract changes
Property
Status: Sale
Property Type: Detached
Style: 2-Storey
Size (sq ft): 1500
Age: 6-15
Area: Vaughan
Community: West Woodbridge
Availability Date: Tba
Inside
Bedrooms: 3
Bathrooms: 3
Kitchens: 1
Rooms: 8
Den/Family Room: Yes
Air Conditioning: Central Air
Fireplace: Yes
Laundry Level: Lower
Washrooms: 3
Building
Basement: Unfinished
Heat Type: Forced Air
Heat Source: Gas
Exterior: Stone
Exterior: Stucco/Plaster
Water Supply: Municipal
Special Designation: Unknown
Parking
Driveway: Pvt Double
Garage Spaces: 2
Garage Type: Attached
Covered Parking Spaces: 3
Total Parking Spaces: 5
Fees
Tax Year: 2019
Tax Legal Description: Plan 65M3870 Lot 13
Taxes: $4,000
Highlights
Feature: Fenced Yard
Feature: Park
Feature: Public Transit
Feature: Rec Centre
Feature: School
Feature: School Bus Route
Land
Cross Street: Martin Grove Rd/Lang
Municipality District: Vaughan
Fronting On: West
Pool: None
Sewer: Sewers
Lot Depth: 105.68 Feet
Lot Frontage: 25.23 Feet
Additional Media
- Virtual Tour: http://salisburymedia.ca/85-umbria-crescent-vaughan/
Rooms
Room details for 85 Umbria Crescent, Vaughan
| Type | Dimensions | Description |
|---|---|---|
| Living Main | 6.02 x 3.06 | Parquet Floor, Open Concept, California Shutters |
| Dining Main | 6.02 x 3.06 | Parquet Floor, Open Concept, Pot Lights |
| Family Main | 4.56 x 3.06 | Parquet Floor, Gas Fireplace, W/O To Patio |
| Kitchen Main | 5.75 x 3.75 | Ceramic Floor, Stainless Steel Appl, Backsplash |
| Breakfast Main | 5.75 x 3.75 | Parquet Floor, Granite Counter, Vaulted Ceiling |
| Master 2nd | 3.65 x 3.35 | Broadloom, Large Closet, 4 Pc Ensuite |
| 2nd Br 2nd | 3.15 x 3.06 | Broadloom, Large Closet, Large Window |
| 3rd Br 2nd | 3.06 x 3.06 | Broadloom, Large Closet, Large Window |
| XXXXXXXX | XXX XX, XXXX |
XXXX XXX XXXX |
$XXX,XXX |
| XXX XX, XXXX |
XXXXXX XXX XXXX |
$XXX,XXX | |
| XXXXXXXX | XXX XX, XXXX |
XXXXXXX XXX XXXX |
|
| XXX XX, XXXX |
XXXXXX XXX XXXX |
$X,XXX |
| XXXXXXXX XXXX | XXX XX, XXXX | $885,000 XXX XXXX |
| XXXXXXXX XXXXXX | XXX XX, XXXX | $848,800 XXX XXXX |
| XXXXXXXX XXXXXXX | XXX XX, XXXX | XXX XXXX |
| XXXXXXXX XXXXXX | XXX XX, XXXX | $2,200 XXX XXXX |

St Peter Catholic Elementary School
Elementary: CatholicSan Marco Catholic Elementary School
Elementary: CatholicSt Clement Catholic Elementary School
Elementary: CatholicSt Angela Merici Catholic Elementary School
Elementary: CatholicElder's Mills Public School
Elementary: PublicSt Andrew Catholic Elementary School
Elementary: CatholicWoodbridge College
Secondary: PublicHoly Cross Catholic Academy High School
Secondary: CatholicNorth Albion Collegiate Institute
Secondary: PublicFather Bressani Catholic High School
Secondary: CatholicEmily Carr Secondary School
Secondary: PublicCastlebrooke SS Secondary School
Secondary: Public- 4 bath
- 4 bed
165 Zia Dodda Crescent, Brampton, Ontario • L6P 1T2 • Bram East



