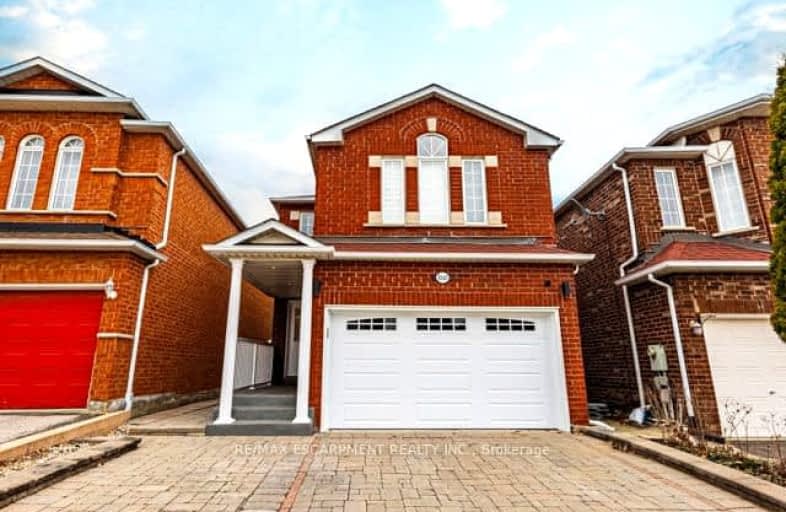Somewhat Walkable
- Some errands can be accomplished on foot.
Minimal Transit
- Almost all errands require a car.
Somewhat Bikeable
- Most errands require a car.

St Peter Catholic Elementary School
Elementary: CatholicSan Marco Catholic Elementary School
Elementary: CatholicSt Clement Catholic Elementary School
Elementary: CatholicSt Angela Merici Catholic Elementary School
Elementary: CatholicElder's Mills Public School
Elementary: PublicSt Andrew Catholic Elementary School
Elementary: CatholicWoodbridge College
Secondary: PublicHoly Cross Catholic Academy High School
Secondary: CatholicNorth Albion Collegiate Institute
Secondary: PublicFather Bressani Catholic High School
Secondary: CatholicEmily Carr Secondary School
Secondary: PublicCastlebrooke SS Secondary School
Secondary: Public-
Frank's Sports Bar
1 Nickel Gate, Woodbridge, ON L4L 8L7 0.76km -
Boar n Wing Sports Grill
40 Innovation Drive, Unit 7, Vaughan, ON L4H 0T2 0.81km -
Bar6ix
40 Innovation Drive, Unit 6 & 7, Woodbridge, ON L4H 0T2 0.81km
-
Starbucks
20 Innovation Drive, Vaughan, ON L4H 0T2 0.75km -
Il Piccolo Forno
40 Innovation Drive, Vaughan, ON L0J 0.81km -
Tim Hortons
8525 Hwy 27, Vaughan, ON L4L 1A7 0.48km
-
GoodLife Fitness
8100 27 Highway, Vaughan, ON L4H 3M1 1.39km -
Anytime Fitness
3960 Cottrelle Blvd, Brampton, ON L6P 2R1 3.42km -
Cristini Athletics
171 Marycroft Avenue, Unit 6, Vaughan, ON L4L 5Y3 4.7km
-
Shoppers Drug Mart
5694 Highway 7, Unit 1, Vaughan, ON L4L 1T8 2.2km -
Shoppers Drug Mart
5100 Rutherford Road, Vaughan, ON L4H 2J2 2.96km -
Shoppers Drug Mart
3928 Cottrelle Boulevard, Brampton, ON L6P 2W7 3.54km
-
Pane Fresco
8585 ON-27, RR 3, Vaughan, ON L4L 1A7 0.45km -
AFC Sushi
8585 Highway 27, Vaughan, ON L4L 1A7 0.44km -
Pizza Mart
8565 Highway 27, Woodbridge, ON L4L 1A7 0.45km
-
Market Lane Shopping Centre
140 Woodbridge Avenue, Woodbridge, ON L4L 4K9 2.5km -
SmartCentres
101 Northview Boulevard and 137 Chrislea Road, Vaughan, ON L4L 8X9 6.19km -
Shoppers World Albion Information
1530 Albion Road, Etobicoke, ON M9V 1B4 6.67km
-
Fortinos
8585 Highway 27, RR 3, Woodbridge, ON L4L 1A7 1.88km -
Burnac Produce
80 Zenway Blvd, Vaughan, ON L4H 3H1 1.94km -
Cataldi Fresh Market
140 Woodbridge Ave, Market Lane Shopping Center, Woodbridge, ON L4L 4K9 2.44km
-
LCBO
8260 Highway 27, York Regional Municipality, ON L4H 0R9 1.02km -
LCBO
7850 Weston Road, Building C5, Woodbridge, ON L4L 9N8 5.85km -
The Beer Store
1530 Albion Road, Etobicoke, ON M9V 1B4 6.38km
-
Esso
8525 Highway 27, Vaughan, ON L4L 1A5 0.48km -
Petro-Canada
8480 Highway 27, Vaughan, ON L4H 0A7 0.57km -
Martin Grove Volkswagen
7731 Martin Grove Road, Woodbridge, ON L4L 2C5 2.36km
-
Cineplex Cinemas Vaughan
3555 Highway 7, Vaughan, ON L4L 9H4 6.31km -
Albion Cinema I & II
1530 Albion Road, Etobicoke, ON M9V 1B4 6.67km -
Imagine Cinemas
500 Rexdale Boulevard, Toronto, ON M9W 6K5 8.4km
-
Woodbridge Library
150 Woodbridge Avenue, Woodbridge, ON L4L 2S7 2.47km -
Pierre Berton Resource Library
4921 Rutherford Road, Woodbridge, ON L4L 1A6 3.25km -
Ansley Grove Library
350 Ansley Grove Rd, Woodbridge, ON L4L 5C9 4.64km
-
William Osler Health Centre
Etobicoke General Hospital, 101 Humber College Boulevard, Toronto, ON M9V 1R8 7.46km -
Cortellucci Vaughan Hospital
3200 Major MacKenzie Drive W, Vaughan, ON L6A 4Z3 8.96km -
Humber River Regional Hospital
2111 Finch Avenue W, North York, ON M3N 1N1 8.78km
-
Napa Valley Park
75 Napa Valley Ave, Vaughan ON 2.29km -
Humber Valley Parkette
282 Napa Valley Ave, Vaughan ON 2.53km -
Chinguacousy Park
Central Park Dr (at Queen St. E), Brampton ON L6S 6G7 11.29km
-
RBC Royal Bank
6140 Hwy 7, Woodbridge ON L4H 0R2 2.35km -
TD Bank Financial Group
3978 Cottrelle Blvd, Brampton ON L6P 2R1 3.38km -
Scotiabank
1985 Cottrelle Blvd (McVean & Cottrelle), Brampton ON L6P 2Z8 5.91km
- 4 bath
- 4 bed
- 2000 sqft
8283 Kipling Avenue, Vaughan, Ontario • L4L 2A7 • West Woodbridge
- 3 bath
- 4 bed
- 2500 sqft
12 Arrowhead Drive, Vaughan, Ontario • L4L 4A5 • East Woodbridge
- 4 bath
- 4 bed
- 2500 sqft
36 Hurricane Avenue, Vaughan, Ontario • L4L 1V4 • West Woodbridge











