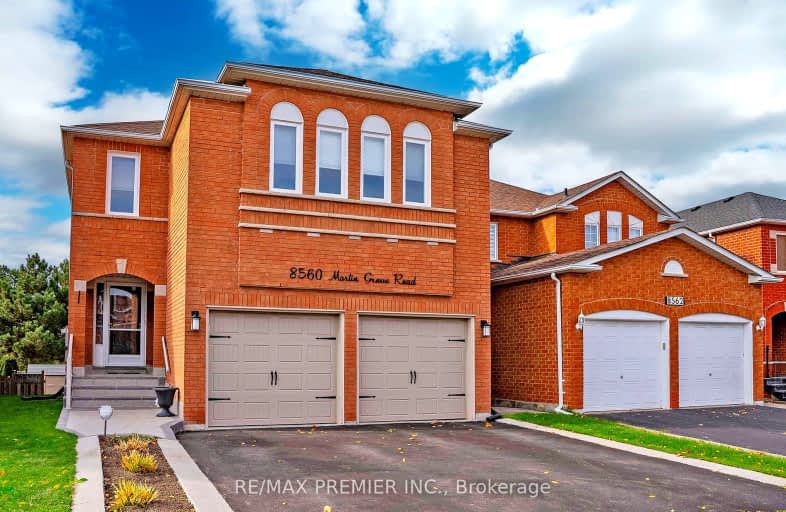Somewhat Walkable
- Some errands can be accomplished on foot.
Minimal Transit
- Almost all errands require a car.
Somewhat Bikeable
- Most errands require a car.

St Peter Catholic Elementary School
Elementary: CatholicSan Marco Catholic Elementary School
Elementary: CatholicSt Clement Catholic Elementary School
Elementary: CatholicSt Angela Merici Catholic Elementary School
Elementary: CatholicElder's Mills Public School
Elementary: PublicSt Andrew Catholic Elementary School
Elementary: CatholicWoodbridge College
Secondary: PublicHoly Cross Catholic Academy High School
Secondary: CatholicNorth Albion Collegiate Institute
Secondary: PublicFather Bressani Catholic High School
Secondary: CatholicEmily Carr Secondary School
Secondary: PublicCastlebrooke SS Secondary School
Secondary: Public-
Boar n Wing Sports Grill
40 Innovation Drive, Unit 7, Vaughan, ON L4H 0T2 0.85km -
Bar6ix
40 Innovation Drive, Unit 6 & 7, Woodbridge, ON L4H 0T2 0.85km -
St Louis Bar and Grill
8290 Hwy 27, Unit 1, Woodbridge, ON L4H 0S1 1.09km
-
Starbucks
20 Innovation Drive, Vaughan, ON L4H 0T2 0.8km -
Tim Hortons
8525 Hwy 27, Vaughan, ON L4L 1A7 0.51km -
Il Piccolo Forno
40 Innovation Drive, Vaughan, ON L0J 0.85km
-
GoodLife Fitness
8100 27 Highway, Vaughan, ON L4H 3M1 1.45km -
Anytime Fitness
3960 Cottrelle Blvd, Brampton, ON L6P 2R1 3.43km -
Cristini Athletics
171 Marycroft Avenue, Unit 6, Vaughan, ON L4L 5Y3 4.72km
-
Shoppers Drug Mart
5694 Highway 7, Unit 1, Vaughan, ON L4L 1T8 2.25km -
Shoppers Drug Mart
5100 Rutherford Road, Vaughan, ON L4H 2J2 2.91km -
Shoppers Drug Mart
3928 Cottrelle Boulevard, Brampton, ON L6P 2W7 3.55km
-
Pane Fresco
8585 ON-27, RR 3, Vaughan, ON L4L 1A7 0.46km -
AFC Sushi
8585 Highway 27, Vaughan, ON L4L 1A7 0.45km -
Pizza Mart
8565 Highway 27, Woodbridge, ON L4L 1A7 0.46km
-
Market Lane Shopping Centre
140 Woodbridge Avenue, Woodbridge, ON L4L 4K9 2.53km -
SmartCentres
101 Northview Boulevard and 137 Chrislea Road, Vaughan, ON L4L 8X9 6.2km -
Shoppers World Albion Information
1530 Albion Road, Etobicoke, ON M9V 1B4 6.72km
-
Fortinos
8585 Highway 27, RR 3, Woodbridge, ON L4L 1A7 1.94km -
Cataldi Fresh Market
140 Woodbridge Ave, Market Lane Shopping Center, Woodbridge, ON L4L 4K9 2.47km -
Longo's
5283 Rutherford Road, Vaughan, ON L4L 1A7 2.5km
-
LCBO
8260 Highway 27, York Regional Municipality, ON L4H 0R9 0.97km -
LCBO
7850 Weston Road, Building C5, Woodbridge, ON L4L 9N8 5.86km -
The Beer Store
1530 Albion Road, Etobicoke, ON M9V 1B4 6.43km
-
Esso
8525 Highway 27, Vaughan, ON L4L 1A5 0.52km -
Petro-Canada
8480 Highway 27, Vaughan, ON L4H 0A7 0.61km -
Martin Grove Volkswagen
7731 Martin Grove Road, Woodbridge, ON L4L 2C5 2.42km
-
Cineplex Cinemas Vaughan
3555 Highway 7, Vaughan, ON L4L 9H4 6.33km -
Albion Cinema I & II
1530 Albion Road, Etobicoke, ON M9V 1B4 6.72km -
Imagine Cinemas
500 Rexdale Boulevard, Toronto, ON M9W 6K5 8.46km
-
Woodbridge Library
150 Woodbridge Avenue, Woodbridge, ON L4L 2S7 2.5km -
Pierre Berton Resource Library
4921 Rutherford Road, Woodbridge, ON L4L 1A6 3.21km -
Ansley Grove Library
350 Ansley Grove Rd, Woodbridge, ON L4L 5C9 4.64km
-
William Osler Health Centre
Etobicoke General Hospital, 101 Humber College Boulevard, Toronto, ON M9V 1R8 7.52km -
Humber River Regional Hospital
2111 Finch Avenue W, North York, ON M3N 1N1 8.82km -
Cortellucci Vaughan Hospital
3200 Major MacKenzie Drive W, Vaughan, ON L6A 4Z3 8.93km
-
Sentinel park
Toronto ON 11.03km -
Chinguacousy Park
Central Park Dr (at Queen St. E), Brampton ON L6S 6G7 11.32km -
Grandravine Park
23 Grandravine Dr, North York ON M3J 1B3 11.48km
-
TD Canada Trust Branch and ATM
4499 Hwy 7, Woodbridge ON L4L 9A9 4.15km -
RBC Royal Bank
8 Nashville Rd (Nashville & Islington), Kleinburg ON L0J 1C0 5.51km -
RBC Royal Bank
9101 Weston Rd, Woodbridge ON L4H 0L4 6.22km



