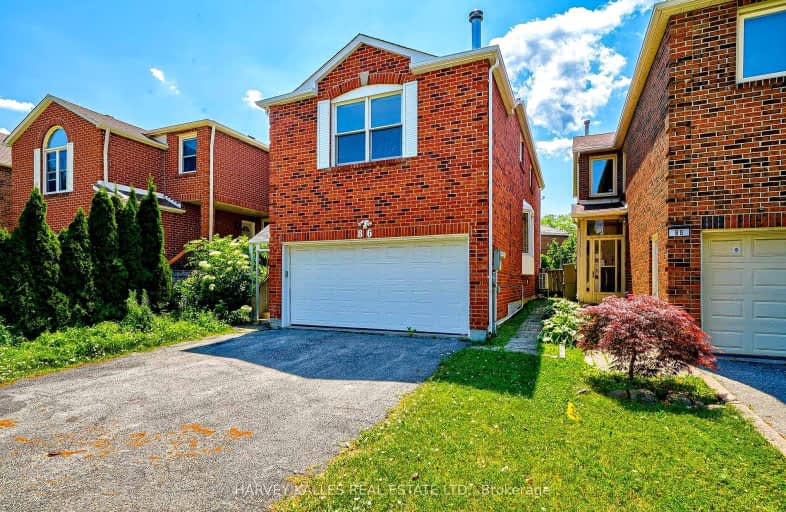Car-Dependent
- Almost all errands require a car.
Excellent Transit
- Most errands can be accomplished by public transportation.
Bikeable
- Some errands can be accomplished on bike.

ÉIC Monseigneur-de-Charbonnel
Elementary: CatholicBlessed Scalabrini Catholic Elementary School
Elementary: CatholicThornhill Public School
Elementary: PublicPleasant Public School
Elementary: PublicYorkhill Elementary School
Elementary: PublicSt Paschal Baylon Catholic School
Elementary: CatholicAvondale Secondary Alternative School
Secondary: PublicNorth West Year Round Alternative Centre
Secondary: PublicDrewry Secondary School
Secondary: PublicÉSC Monseigneur-de-Charbonnel
Secondary: CatholicNewtonbrook Secondary School
Secondary: PublicThornhill Secondary School
Secondary: Public-
Seoul Pocha 72
72 Steeles Avenue W, Unit 4, Thornhill, ON L4J 1A1 0.58km -
Tickled Toad Pub & Grill
330 Steeles Avenue W, Thornhill, ON L4J 6X6 0.66km -
Bellafornia Resturant & Bar
7181 Yonge Street, Unit 11, Markham, ON L3T 0C7 0.71km
-
Cafe Login
100 Steeles Avenue W, Vaughan, ON L4J 7Y1 0.47km -
Tea Shop 168
180 Steeles Avenue W, Thornhill, ON L4J 2L1 0.44km -
McDonald's
300 Steeles Ave. West, Thornhill, ON L4J 1A1 0.6km
-
Fit4Less
6464 Yonge Street, Toronto, ON M2M 3X7 0.83km -
Ginga Fitness
34 Doncaster Avenue, Unit 6, Thornhill, ON L3T 4S1 1km -
Womens Fitness Clubs of Canada
207-1 Promenade Circle, Unit 207, Thornhill, ON L4J 4P8 2.05km
-
Shoppers Drug Mart
6428 Yonge Street, Toronto, ON M2M 3X7 0.75km -
Main Drug Mart
390 Steeles Avenue W, Vaughan, ON L4J 6X2 0.77km -
Carlo's No Frills
6220 Yonge Street, North York, ON M2M 3X4 0.92km
-
SsangKye Braised Chicken House
W17-100 Steeles Avenue W, Vaughan, ON L4J 0.42km -
The Great Wall/Man Ri Jang Sung
100 Steeles Avenue W, Thornhill, ON L4J 7Y1 0.43km -
Gamseong Siktak
24-180 Steeles Avenue W, Thornhill, ON L4J 2L1 0.46km
-
World Shops
7299 Yonge St, Markham, ON L3T 0C5 0.65km -
Shops On Yonge
7181 Yonge Street, Markham, ON L3T 0C7 0.65km -
Centerpoint Mall
6464 Yonge Street, Toronto, ON M2M 3X7 0.78km
-
Coco Banana Pinoy Foods & Variety Store
248 Steeles Avenue W, Thornhill, ON L4J 1A1 0.59km -
Seasons Foodmart
7181 Yonge Street, Suite 336, Thornhill, ON L3T 0C7 0.71km -
H-Mart
370 Steeles Avenue W, Vaughan, ON L4J 6X1 0.79km
-
LCBO
5995 Yonge St, North York, ON M2M 3V7 1.65km -
LCBO
180 Promenade Cir, Thornhill, ON L4J 0E4 1.89km -
LCBO
1565 Steeles Ave E, North York, ON M2M 2Z1 3.62km
-
Thornhill Hyundai
7200 Yonge St, Thornhill, ON L4J 1V8 0.56km -
Roy Foss Chevrolet Buick GMC
7200 Yonge Street, Thornhill, ON L4J 1V8 0.38km -
CarHub North York Chrysler
7200 Yonge Street, Thornhill, ON L4J 1V8 0.41km
-
Imagine Cinemas Promenade
1 Promenade Circle, Lower Level, Thornhill, ON L4J 4P8 2.04km -
Cineplex Cinemas Empress Walk
5095 Yonge Street, 3rd Floor, Toronto, ON M2N 6Z4 3.88km -
SilverCity Richmond Hill
8725 Yonge Street, Richmond Hill, ON L4C 6Z1 4.36km
-
Thornhill Village Library
10 Colborne St, Markham, ON L3T 1Z6 1.64km -
Vaughan Public Libraries
900 Clark Ave W, Thornhill, ON L4J 8C1 1.93km -
Bathurst Clark Resource Library
900 Clark Avenue W, Thornhill, ON L4J 8C1 1.93km
-
Shouldice Hospital
7750 Bayview Avenue, Thornhill, ON L3T 4A3 2.86km -
North York General Hospital
4001 Leslie Street, North York, ON M2K 1E1 6.26km -
Canadian Medicalert Foundation
2005 Sheppard Avenue E, North York, ON M2J 5B4 7.82km
- 4 bath
- 3 bed
27 Patrice Crescent, Vaughan, Ontario • L4J 4Y8 • Crestwood-Springfarm-Yorkhill
- 3 bath
- 4 bed
- 1500 sqft
# UPP-109 Fontainbleau Drive, Toronto, Ontario • M2M 1P1 • Newtonbrook West














