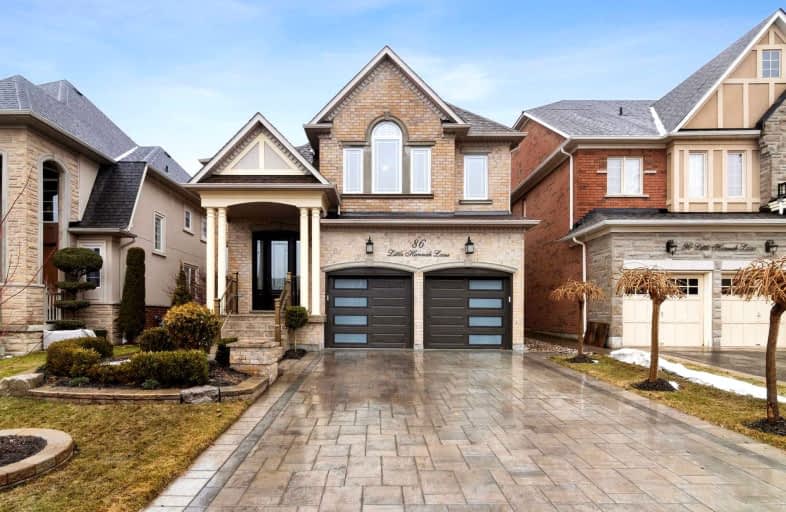Car-Dependent
- Almost all errands require a car.
Minimal Transit
- Almost all errands require a car.
Somewhat Bikeable
- Almost all errands require a car.

Nellie McClung Public School
Elementary: PublicPleasantville Public School
Elementary: PublicRoméo Dallaire Public School
Elementary: PublicAnne Frank Public School
Elementary: PublicDr Roberta Bondar Public School
Elementary: PublicHerbert H Carnegie Public School
Elementary: PublicÉcole secondaire Norval-Morrisseau
Secondary: PublicAlexander MacKenzie High School
Secondary: PublicSt Joan of Arc Catholic High School
Secondary: CatholicStephen Lewis Secondary School
Secondary: PublicRichmond Hill High School
Secondary: PublicSt Theresa of Lisieux Catholic High School
Secondary: Catholic-
Boar N Wing - Maple
1480 Major Mackenzie Drive, Maple, ON L6A 4A6 1.44km -
Chuck's Roadhouse Bar and Grill
1480 Major MacKenzie Drive W, Unit E11, Vaughan, ON L6A 4H6 1.53km -
A Plus Bamyaan Kabab
13130 Yonge Street, Vaughan, ON L4H 1A3 8.12km
-
Starbucks
1420 Major MacKenzie Drive W, Vaughan, ON L6A 0A9 1.47km -
Tim Hortons
1410 Major Mackenzie Drive E, Richmond Hill, ON L4S 0A1 1.53km -
Tim Hortons
995 Major Mackenzie Drive W, Vaughan, ON L6A 4P8 1.55km
-
Hooper's
1410 Major Mackenzie Drive W, Vaughan, ON L6A 4H6 1.35km -
Dufferin Major Pharmacy
1530 Major MacKenzie Dr, Vaughan, ON L6A 0A9 1.69km -
Shoppers Drug Mart
9980 Dufferin Street, Vaughan, ON L6A 1S2 1.73km
-
Pho Vrolls Vietnamese & Thai Food
1490 Major Mackenzie Drive W, Unit D4, Maple, ON L6A 4H6 1.39km -
OPA! of Greece Eagles Landing
1450 Major Mackenzie Drive, Unit M6, Vaughan, ON L6A 0A9 1.43km -
Boar N Wing - Maple
1480 Major Mackenzie Drive, Maple, ON L6A 4A6 1.44km
-
Hillcrest Mall
9350 Yonge Street, Richmond Hill, ON L4C 5G2 4.3km -
Village Gate
9665 Avenue Bayview, Richmond Hill, ON L4C 9V4 5.59km -
Vaughan Mills
1 Bass Pro Mills Drive, Vaughan, ON L4K 5W4 7.17km
-
Highland Farms
9940 Dufferin Street, Vaughan, ON L6A 4K5 1.92km -
Sue's Fresh Market
205 Donhead Village Boulvard, Richmond Hill, ON L4C 2.12km -
Healthy Planet Richmond Hill
10520 Yonge Street, Unit 32, Richmond Hill, ON L4C 3C7 3.33km
-
LCBO
9970 Dufferin Street, Vaughan, ON L6A 4K1 1.88km -
Lcbo
10375 Yonge Street, Richmond Hill, ON L4C 3C2 3.49km -
LCBO
8783 Yonge Street, Richmond Hill, ON L4C 6Z1 5.53km
-
Shell Select
10700 Bathurst Street, Maple, ON L6A 4B6 1.42km -
Petro Canada
1867 Major MacKenzie Dive W, Vaughan, ON L6A 0A9 2.37km -
Esso
10579 Yonge Street, Richmond Hill, ON L4C 3C5 3.52km
-
Elgin Mills Theatre
10909 Yonge Street, Richmond Hill, ON L4C 3E3 3.8km -
Imagine Cinemas
10909 Yonge Street, Unit 33, Richmond Hill, ON L4C 3E3 3.95km -
SilverCity Richmond Hill
8725 Yonge Street, Richmond Hill, ON L4C 6Z1 5.83km
-
Maple Library
10190 Keele St, Maple, ON L6A 1G3 3.13km -
Civic Centre Resource Library
2191 Major MacKenzie Drive, Vaughan, ON L6A 4W2 3.17km -
Richmond Hill Public Library - Central Library
1 Atkinson Street, Richmond Hill, ON L4C 0H5 3.46km
-
Mackenzie Health
10 Trench Street, Richmond Hill, ON L4C 4Z3 2.61km -
Shouldice Hospital
7750 Bayview Avenue, Thornhill, ON L3T 4A3 8.65km -
Eagles Landing Medical Centre
1410 Major Mackenzie Drive W, Vaughan, ON L6A 4H6 1.34km
-
Mill Pond Park
262 Mill St (at Trench St), Richmond Hill ON 2.44km -
Carville Mill Park
Vaughan ON 3.09km -
Frank Robson Park
9470 Keele St, Vaughan ON 4.26km
-
CIBC
9950 Dufferin St (at Major MacKenzie Dr. W.), Maple ON L6A 4K5 1.79km -
Scotiabank
9930 Dufferin St, Vaughan ON L6A 4K5 1.89km -
TD Bank Financial Group
10395 Yonge St (at Crosby Ave), Richmond Hill ON L4C 3C2 3.46km
- 5 bath
- 4 bed
- 3000 sqft
29 Gracedale Drive, Richmond Hill, Ontario • L4C 0Y3 • Westbrook
- 5 bath
- 4 bed
- 3000 sqft
108 Marbrook Street, Richmond Hill, Ontario • L4C 0Y8 • Mill Pond














