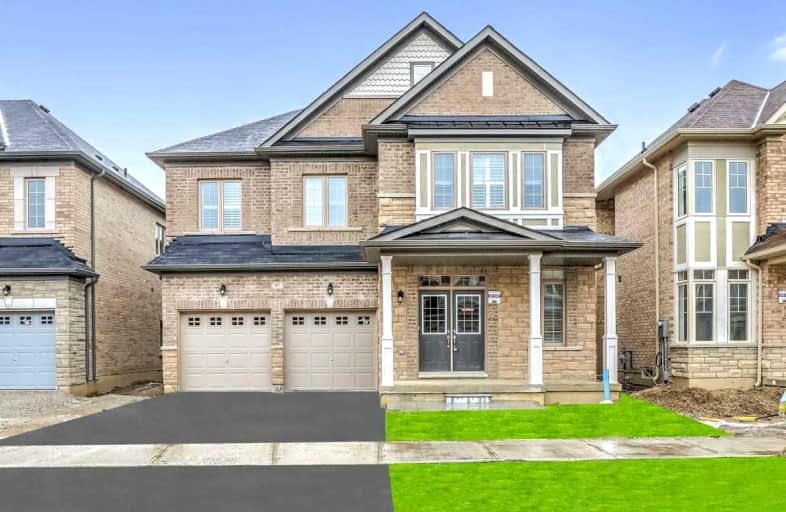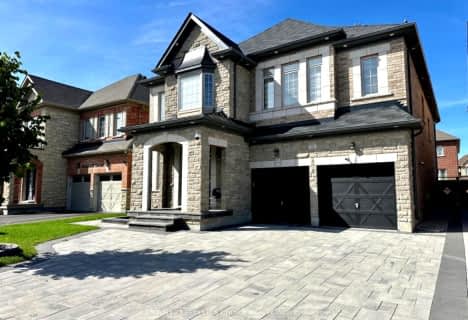Sold on Oct 07, 2021
Note: Property is not currently for sale or for rent.

-
Type: Detached
-
Style: 2-Storey
-
Size: 3000 sqft
-
Lot Size: 43.96 x 101.71 Feet
-
Age: 0-5 years
-
Taxes: $7,472 per year
-
Days on Site: 2 Days
-
Added: Oct 05, 2021 (2 days on market)
-
Updated:
-
Last Checked: 2 hours ago
-
MLS®#: N5392387
-
Listed By: Master`s trust realty inc., brokerage
Absolutely Beautiful 5 Bedrooms Fully Upgraded Home In In Prestigious Kleinburg, Large Floor Plan Approx.3400 Sqft, Fantastic Layout! 20 Ft Ceiling In Great Room, Mid-Flr Play Room Oversees The Great Room, In-Law Suite On Main, Hardwood On Main Flr, Large Eat-In Kitchen W/Granite Counters, 5 Bedrooms & 4.5 Washrooms & 2 Walk-In Closets
Extras
Incl.Stainless Steel Fridge,Stove,Dishwasher,Washer And Dryer, Window Covering
Property Details
Facts for 87 Elderslie Crescent, Vaughan
Status
Days on Market: 2
Last Status: Sold
Sold Date: Oct 07, 2021
Closed Date: Jan 28, 2022
Expiry Date: Jan 04, 2022
Sold Price: $1,890,000
Unavailable Date: Oct 07, 2021
Input Date: Oct 05, 2021
Prior LSC: Listing with no contract changes
Property
Status: Sale
Property Type: Detached
Style: 2-Storey
Size (sq ft): 3000
Age: 0-5
Area: Vaughan
Community: Kleinburg
Availability Date: Tbd
Inside
Bedrooms: 5
Bathrooms: 5
Kitchens: 1
Rooms: 9
Den/Family Room: Yes
Air Conditioning: Central Air
Fireplace: Yes
Washrooms: 5
Building
Basement: Unfinished
Heat Type: Forced Air
Heat Source: Gas
Exterior: Brick
Water Supply: Municipal
Special Designation: Unknown
Parking
Driveway: Private
Garage Spaces: 2
Garage Type: Attached
Covered Parking Spaces: 4
Total Parking Spaces: 6
Fees
Tax Year: 2020
Tax Legal Description: Lot 97, Plan 65M4489 ;City Of Vaughan Subject To A
Taxes: $7,472
Land
Cross Street: Major Mackenzie/Hwy
Municipality District: Vaughan
Fronting On: North
Pool: None
Sewer: Sewers
Lot Depth: 101.71 Feet
Lot Frontage: 43.96 Feet
Rooms
Room details for 87 Elderslie Crescent, Vaughan
| Type | Dimensions | Description |
|---|---|---|
| Great Rm Ground | 49.27 x 62.39 | Hardwood Floor, Window Flr To Ceil, Fireplace |
| Dining Ground | 49.92 x 51.20 | Hardwood Floor, Window |
| Living Ground | 39.69 x 49.92 | Hardwood Floor, Window |
| Kitchen Ground | 41.33 x 49.27 | Tile Floor, Granite Counter, Centre Island |
| Breakfast Ground | 32.80 x 49.27 | Tile Floor, Dutch Doors |
| Play In Betwn | - | O/Looks Family |
| 2nd Br 2nd | 36.15 x 39.36 | Semi Ensuite, Broadloom, Large Closet |
| 3rd Br 2nd | 36.15 x 40.67 | Semi Ensuite, Broadloom, Closet |
| 4th Br 2nd | 46.25 x 37.42 | 3 Pc Ensuite, Broadloom, Closet |
| 5th Br Ground | - | 3 Pc Bath, Hardwood Floor, Window |
| Laundry 2nd | - | Tile Floor |
| XXXXXXXX | XXX XX, XXXX |
XXXX XXX XXXX |
$X,XXX,XXX |
| XXX XX, XXXX |
XXXXXX XXX XXXX |
$X,XXX,XXX | |
| XXXXXXXX | XXX XX, XXXX |
XXXXXX XXX XXXX |
$X,XXX |
| XXX XX, XXXX |
XXXXXX XXX XXXX |
$X,XXX | |
| XXXXXXXX | XXX XX, XXXX |
XXXXXXX XXX XXXX |
|
| XXX XX, XXXX |
XXXXXX XXX XXXX |
$X,XXX |
| XXXXXXXX XXXX | XXX XX, XXXX | $1,890,000 XXX XXXX |
| XXXXXXXX XXXXXX | XXX XX, XXXX | $1,899,950 XXX XXXX |
| XXXXXXXX XXXXXX | XXX XX, XXXX | $3,100 XXX XXXX |
| XXXXXXXX XXXXXX | XXX XX, XXXX | $3,200 XXX XXXX |
| XXXXXXXX XXXXXXX | XXX XX, XXXX | XXX XXXX |
| XXXXXXXX XXXXXX | XXX XX, XXXX | $3,400 XXX XXXX |

Pope Francis Catholic Elementary School
Elementary: CatholicÉcole élémentaire La Fontaine
Elementary: PublicLorna Jackson Public School
Elementary: PublicElder's Mills Public School
Elementary: PublicKleinburg Public School
Elementary: PublicSt Stephen Catholic Elementary School
Elementary: CatholicWoodbridge College
Secondary: PublicTommy Douglas Secondary School
Secondary: PublicHoly Cross Catholic Academy High School
Secondary: CatholicCardinal Ambrozic Catholic Secondary School
Secondary: CatholicEmily Carr Secondary School
Secondary: PublicCastlebrooke SS Secondary School
Secondary: Public- 7 bath
- 5 bed
- 3500 sqft
22 Elderslie Crescent, Vaughan, Ontario • L0J 1C0 • Kleinburg
- 6 bath
- 5 bed
- 3500 sqft
78 Stilton Avenue, Vaughan, Ontario • L4H 5B9 • Kleinburg




