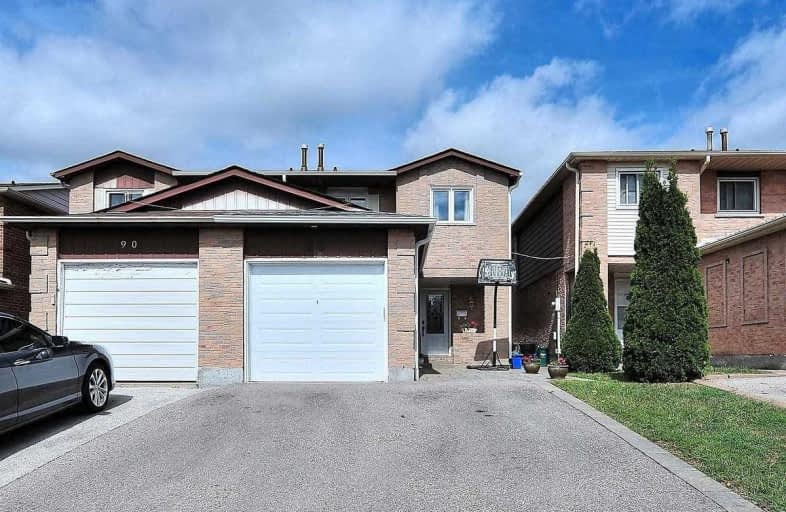
St John Bosco Catholic Elementary School
Elementary: Catholic
1.05 km
St Gabriel the Archangel Catholic Elementary School
Elementary: Catholic
0.67 km
St Clare Catholic Elementary School
Elementary: Catholic
1.92 km
St Gregory the Great Catholic Academy
Elementary: Catholic
1.38 km
Blue Willow Public School
Elementary: Public
1.33 km
Immaculate Conception Catholic Elementary School
Elementary: Catholic
0.87 km
St Luke Catholic Learning Centre
Secondary: Catholic
2.01 km
Woodbridge College
Secondary: Public
2.58 km
Tommy Douglas Secondary School
Secondary: Public
4.86 km
Father Bressani Catholic High School
Secondary: Catholic
0.50 km
St Jean de Brebeuf Catholic High School
Secondary: Catholic
3.87 km
Emily Carr Secondary School
Secondary: Public
2.69 km




