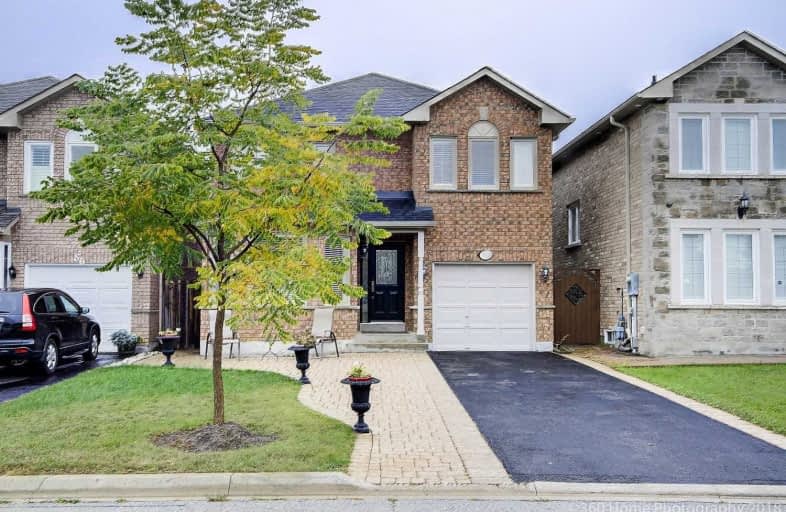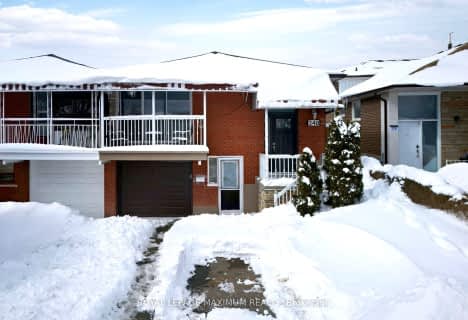
St John Bosco Catholic Elementary School
Elementary: Catholic
1.30 km
St Catherine of Siena Catholic Elementary School
Elementary: Catholic
1.96 km
St Gabriel the Archangel Catholic Elementary School
Elementary: Catholic
0.58 km
St Gregory the Great Catholic Academy
Elementary: Catholic
1.89 km
Blue Willow Public School
Elementary: Public
0.26 km
Immaculate Conception Catholic Elementary School
Elementary: Catholic
0.84 km
St Luke Catholic Learning Centre
Secondary: Catholic
2.46 km
Msgr Fraser College (Norfinch Campus)
Secondary: Catholic
4.79 km
Woodbridge College
Secondary: Public
2.36 km
Father Bressani Catholic High School
Secondary: Catholic
0.63 km
St Jean de Brebeuf Catholic High School
Secondary: Catholic
4.61 km
Emily Carr Secondary School
Secondary: Public
3.76 km






