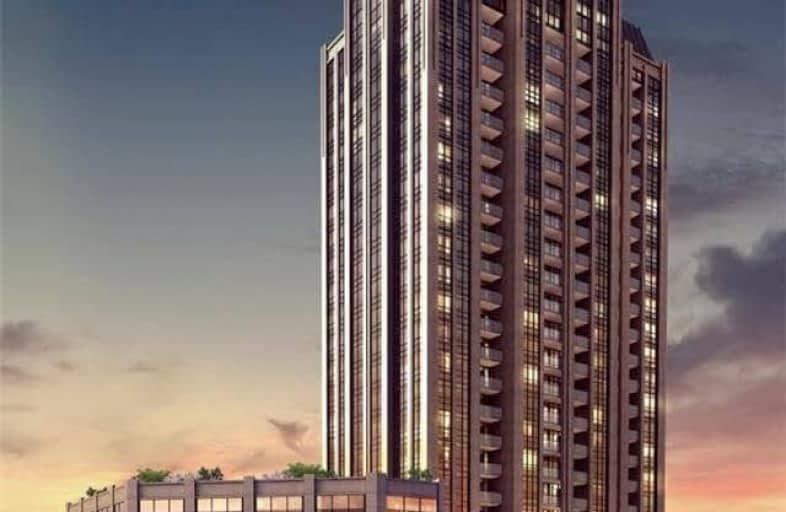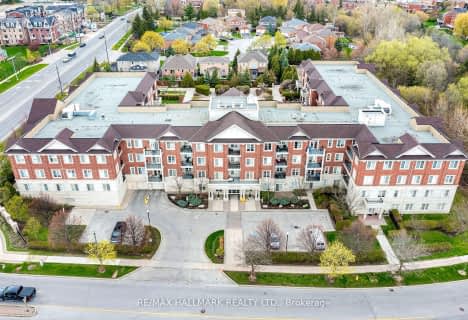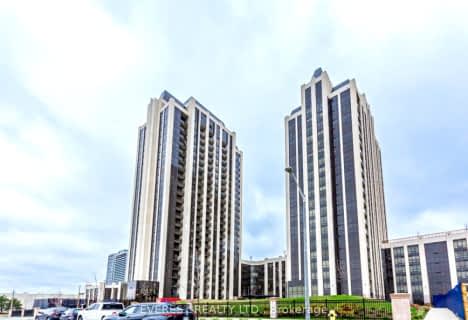
ÉÉC Le-Petit-Prince
Elementary: Catholic
1.78 km
Michael Cranny Elementary School
Elementary: Public
2.21 km
Maple Creek Public School
Elementary: Public
1.05 km
Julliard Public School
Elementary: Public
0.39 km
Blessed Trinity Catholic Elementary School
Elementary: Catholic
1.16 km
St Emily Catholic Elementary School
Elementary: Catholic
1.60 km
St Luke Catholic Learning Centre
Secondary: Catholic
2.78 km
Tommy Douglas Secondary School
Secondary: Public
2.94 km
Father Bressani Catholic High School
Secondary: Catholic
4.75 km
Maple High School
Secondary: Public
0.51 km
St Joan of Arc Catholic High School
Secondary: Catholic
3.11 km
St Jean de Brebeuf Catholic High School
Secondary: Catholic
2.11 km
More about this building
View 9291 Jane Street, Vaughan











