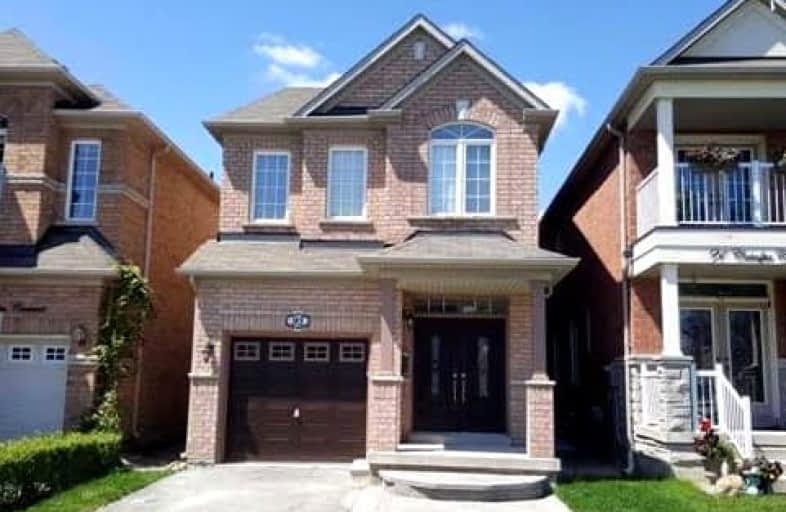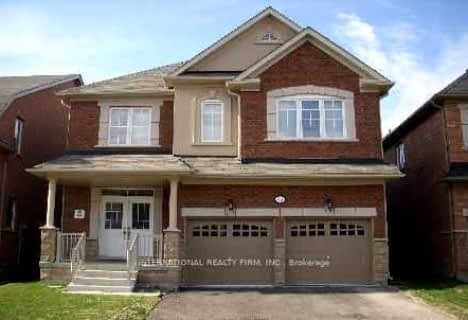
ACCESS Elementary
Elementary: Public
1.98 km
Father John Kelly Catholic Elementary School
Elementary: Catholic
2.29 km
St David Catholic Elementary School
Elementary: Catholic
1.89 km
Roméo Dallaire Public School
Elementary: Public
0.40 km
St Cecilia Catholic Elementary School
Elementary: Catholic
1.00 km
Dr Roberta Bondar Public School
Elementary: Public
0.83 km
École secondaire Norval-Morrisseau
Secondary: Public
4.86 km
Alexander MacKenzie High School
Secondary: Public
4.12 km
Maple High School
Secondary: Public
3.51 km
St Joan of Arc Catholic High School
Secondary: Catholic
1.97 km
Stephen Lewis Secondary School
Secondary: Public
2.99 km
St Theresa of Lisieux Catholic High School
Secondary: Catholic
4.71 km











