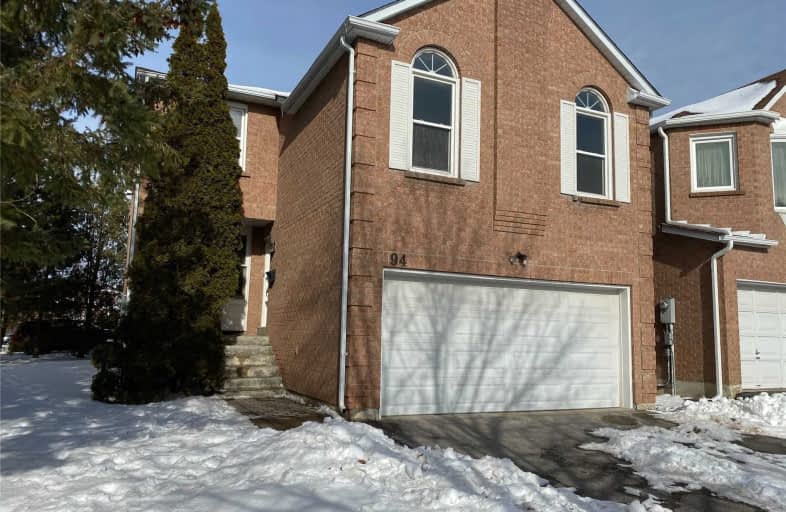
ÉIC Monseigneur-de-Charbonnel
Elementary: Catholic
1.62 km
Blessed Scalabrini Catholic Elementary School
Elementary: Catholic
1.09 km
Thornhill Public School
Elementary: Public
1.21 km
Pleasant Public School
Elementary: Public
1.27 km
Yorkhill Elementary School
Elementary: Public
0.84 km
St Paschal Baylon Catholic School
Elementary: Catholic
1.01 km
Avondale Secondary Alternative School
Secondary: Public
2.01 km
North West Year Round Alternative Centre
Secondary: Public
2.01 km
Drewry Secondary School
Secondary: Public
1.58 km
ÉSC Monseigneur-de-Charbonnel
Secondary: Catholic
1.61 km
Newtonbrook Secondary School
Secondary: Public
0.78 km
Thornhill Secondary School
Secondary: Public
1.23 km









