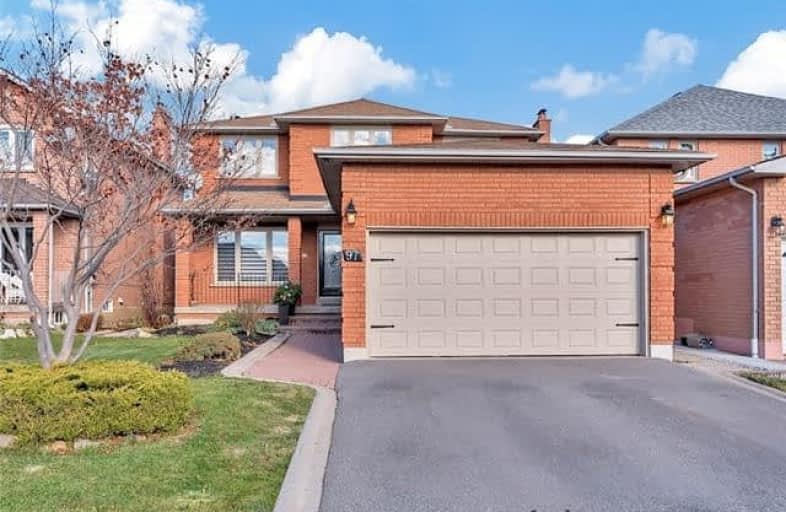
St Peter Catholic Elementary School
Elementary: Catholic
1.28 km
San Marco Catholic Elementary School
Elementary: Catholic
0.93 km
St Clement Catholic Elementary School
Elementary: Catholic
1.12 km
St Angela Merici Catholic Elementary School
Elementary: Catholic
2.05 km
Elder's Mills Public School
Elementary: Public
3.52 km
Woodbridge Public School
Elementary: Public
2.08 km
Woodbridge College
Secondary: Public
3.11 km
Holy Cross Catholic Academy High School
Secondary: Catholic
1.84 km
Father Henry Carr Catholic Secondary School
Secondary: Catholic
5.67 km
North Albion Collegiate Institute
Secondary: Public
4.89 km
Emily Carr Secondary School
Secondary: Public
4.47 km
Castlebrooke SS Secondary School
Secondary: Public
4.49 km





