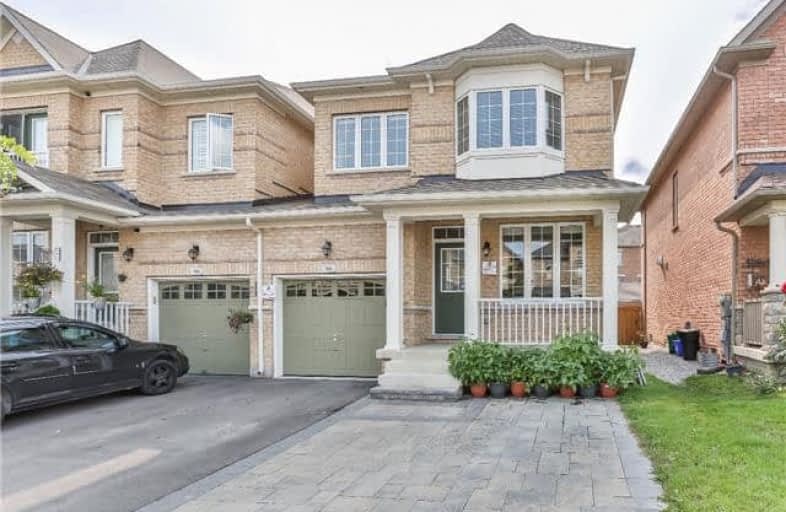Sold on Nov 06, 2017
Note: Property is not currently for sale or for rent.

-
Type: Link
-
Style: 2-Storey
-
Size: 1500 sqft
-
Lot Size: 27.89 x 90.22 Feet
-
Age: 0-5 years
-
Taxes: $4,556 per year
-
Days on Site: 38 Days
-
Added: Sep 07, 2019 (1 month on market)
-
Updated:
-
Last Checked: 3 hours ago
-
MLS®#: N3942660
-
Listed By: Homelife landmark realty inc., brokerage
Desirable Sun Filled Modern Home In Prestigious Kleinburg. Only Joined By Garage. Thousands $$$ Of Upgrades! Open Concept Layout With An Eat-In Kitchen With Separated Island. Carpet Free Home. Family Room Walk Out To Gorgeous Two Tier Wood Deck, Perfect Place Of Leisure & Entertainment. Spacious Master Bedroom With Ensuite &Walk In Closet, Two More Good Size Bedrooms & Convenient 2nd Floor Laundry! Much More See Virtual Tour! Open House: Nov4, 2-4Pm.
Extras
Stainless Steel Appliances Including Fridge, Stove, Range Hood & Dishwasher. All Upgraded Elfs, Window Coverings. Washer/ Dryer. Hot Water Tank Is Rental.
Property Details
Facts for 98 Pelee Avenue, Vaughan
Status
Days on Market: 38
Last Status: Sold
Sold Date: Nov 06, 2017
Closed Date: Dec 28, 2017
Expiry Date: Feb 28, 2018
Sold Price: $830,000
Unavailable Date: Nov 06, 2017
Input Date: Sep 29, 2017
Property
Status: Sale
Property Type: Link
Style: 2-Storey
Size (sq ft): 1500
Age: 0-5
Area: Vaughan
Community: Kleinburg
Availability Date: 60/90
Inside
Bedrooms: 3
Bathrooms: 3
Kitchens: 1
Rooms: 8
Den/Family Room: Yes
Air Conditioning: Central Air
Fireplace: Yes
Laundry Level: Upper
Washrooms: 3
Building
Basement: Full
Basement 2: Unfinished
Heat Type: Forced Air
Heat Source: Gas
Exterior: Brick
Water Supply: Municipal
Special Designation: Unknown
Retirement: N
Parking
Driveway: Private
Garage Spaces: 1
Garage Type: Built-In
Covered Parking Spaces: 2
Total Parking Spaces: 3
Fees
Tax Year: 2017
Tax Legal Description: Plan 65M4374 Pt Lot 30 Rp 65R35128 Parts 25 And 26
Taxes: $4,556
Highlights
Feature: Fenced Yard
Feature: Park
Feature: School
Land
Cross Street: Major Mackenzie/ Hwy
Municipality District: Vaughan
Fronting On: West
Pool: None
Sewer: Sewers
Lot Depth: 90.22 Feet
Lot Frontage: 27.89 Feet
Additional Media
- Virtual Tour: http://home.tsctv.net/98-pelee-ave-vaughan/
Rooms
Room details for 98 Pelee Avenue, Vaughan
| Type | Dimensions | Description |
|---|---|---|
| Living Main | 4.12 x 3.68 | Hardwood Floor, Large Window, Led Lighting |
| Family Main | 4.88 x 3.53 | Hardwood Floor, W/O To Deck, Led Lighting |
| Dining Main | 2.44 x 2.72 | Ceramic Floor, Open Concept, Bay Window |
| Kitchen Main | 3.45 x 2.72 | Ceramic Floor, Open Concept, Granite Counter |
| Master 2nd | 4.27 x 4.45 | Laminate, W/I Closet, 4 Pc Ensuite |
| 2nd Br 2nd | 2.90 x 3.23 | Laminate, Large Closet, Large Window |
| 3rd Br 2nd | 3.40 x 2.74 | Laminate, Large Closet, Large Window |
| Laundry 2nd | - | Ceramic Floor |
| XXXXXXXX | XXX XX, XXXX |
XXXX XXX XXXX |
$XXX,XXX |
| XXX XX, XXXX |
XXXXXX XXX XXXX |
$XXX,XXX | |
| XXXXXXXX | XXX XX, XXXX |
XXXXXXX XXX XXXX |
|
| XXX XX, XXXX |
XXXXXX XXX XXXX |
$XXX,XXX |
| XXXXXXXX XXXX | XXX XX, XXXX | $830,000 XXX XXXX |
| XXXXXXXX XXXXXX | XXX XX, XXXX | $798,000 XXX XXXX |
| XXXXXXXX XXXXXXX | XXX XX, XXXX | XXX XXXX |
| XXXXXXXX XXXXXX | XXX XX, XXXX | $919,990 XXX XXXX |

Pope Francis Catholic Elementary School
Elementary: CatholicÉcole élémentaire La Fontaine
Elementary: PublicLorna Jackson Public School
Elementary: PublicElder's Mills Public School
Elementary: PublicKleinburg Public School
Elementary: PublicSt Stephen Catholic Elementary School
Elementary: CatholicWoodbridge College
Secondary: PublicTommy Douglas Secondary School
Secondary: PublicHoly Cross Catholic Academy High School
Secondary: CatholicCardinal Ambrozic Catholic Secondary School
Secondary: CatholicEmily Carr Secondary School
Secondary: PublicCastlebrooke SS Secondary School
Secondary: Public

