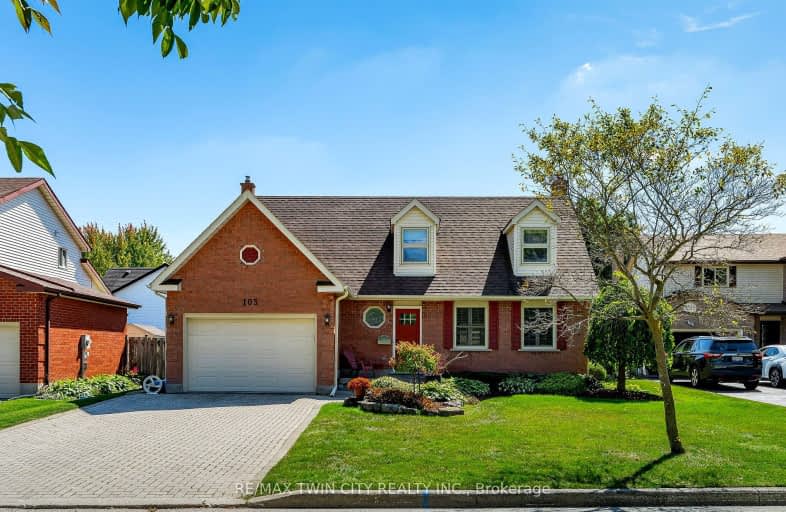Car-Dependent
- Most errands require a car.
29
/100
Some Transit
- Most errands require a car.
35
/100
Very Bikeable
- Most errands can be accomplished on bike.
70
/100

Winston Churchill Public School
Elementary: Public
2.57 km
Cedarbrae Public School
Elementary: Public
1.29 km
Sir Edgar Bauer Catholic Elementary School
Elementary: Catholic
0.83 km
N A MacEachern Public School
Elementary: Public
0.58 km
Northlake Woods Public School
Elementary: Public
0.23 km
Laurelwood Public School
Elementary: Public
3.07 km
St David Catholic Secondary School
Secondary: Catholic
3.04 km
Kitchener Waterloo Collegiate and Vocational School
Secondary: Public
6.19 km
Bluevale Collegiate Institute
Secondary: Public
5.56 km
Waterloo Collegiate Institute
Secondary: Public
3.20 km
Resurrection Catholic Secondary School
Secondary: Catholic
6.12 km
Sir John A Macdonald Secondary School
Secondary: Public
3.56 km
-
Old Albert Park
Waterloo ON 1.63km -
Old Oak Park
Laurelwood Dr (Laurelwood Drive + Brookmill Crescent), Waterloo ON 3.12km -
The E5 Bench
Waterloo ON 3.17km
-
TD Bank Financial Group
576 Weber St N (Northfield Dr), Waterloo ON N2L 5C6 1.21km -
BMO Bank of Montreal
730 Glen Forrest Blvd (at Weber St. N.), Waterloo ON N2L 4K8 1.24km -
CIBC
560 King St E, Gananoque ON K7G 1H2 2.73km














