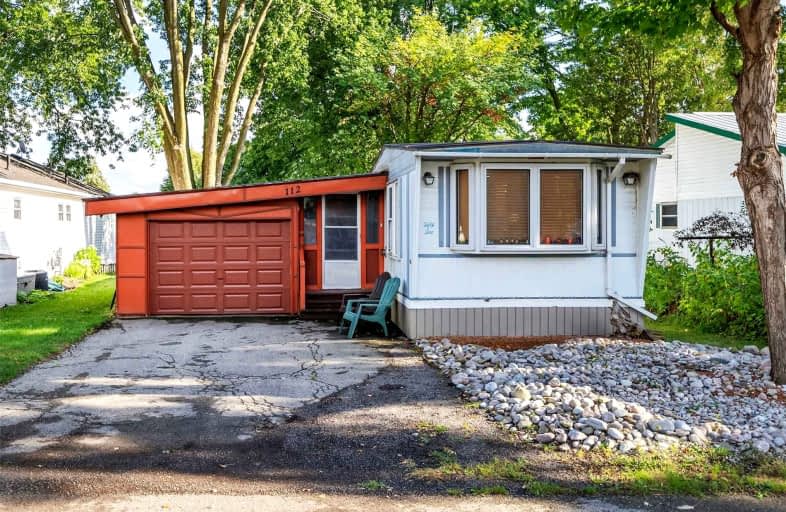
Winston Churchill Public School
Elementary: Public
3.05 km
Cedarbrae Public School
Elementary: Public
2.79 km
St Jacobs Public School
Elementary: Public
2.89 km
Sir Edgar Bauer Catholic Elementary School
Elementary: Catholic
2.39 km
N A MacEachern Public School
Elementary: Public
2.85 km
Northlake Woods Public School
Elementary: Public
2.44 km
St David Catholic Secondary School
Secondary: Catholic
3.38 km
Kitchener Waterloo Collegiate and Vocational School
Secondary: Public
6.92 km
Bluevale Collegiate Institute
Secondary: Public
5.47 km
Waterloo Collegiate Institute
Secondary: Public
3.84 km
Resurrection Catholic Secondary School
Secondary: Catholic
7.93 km
Sir John A Macdonald Secondary School
Secondary: Public
6.04 km


