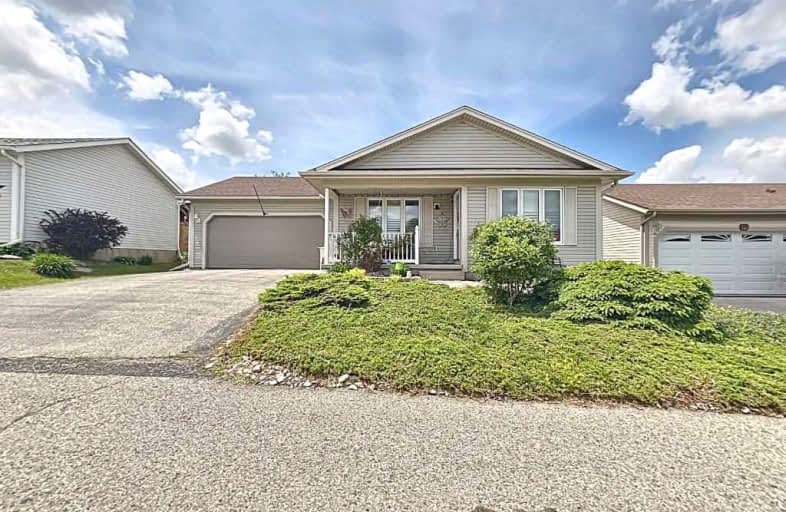
KidsAbility School
Elementary: Hospital
2.89 km
Cedarbrae Public School
Elementary: Public
3.19 km
St Jacobs Public School
Elementary: Public
2.49 km
Sir Edgar Bauer Catholic Elementary School
Elementary: Catholic
2.78 km
N A MacEachern Public School
Elementary: Public
3.21 km
Northlake Woods Public School
Elementary: Public
2.74 km
St David Catholic Secondary School
Secondary: Catholic
3.78 km
Kitchener Waterloo Collegiate and Vocational School
Secondary: Public
7.31 km
Bluevale Collegiate Institute
Secondary: Public
5.80 km
Waterloo Collegiate Institute
Secondary: Public
4.24 km
Resurrection Catholic Secondary School
Secondary: Catholic
8.34 km
Sir John A Macdonald Secondary School
Secondary: Public
6.34 km




