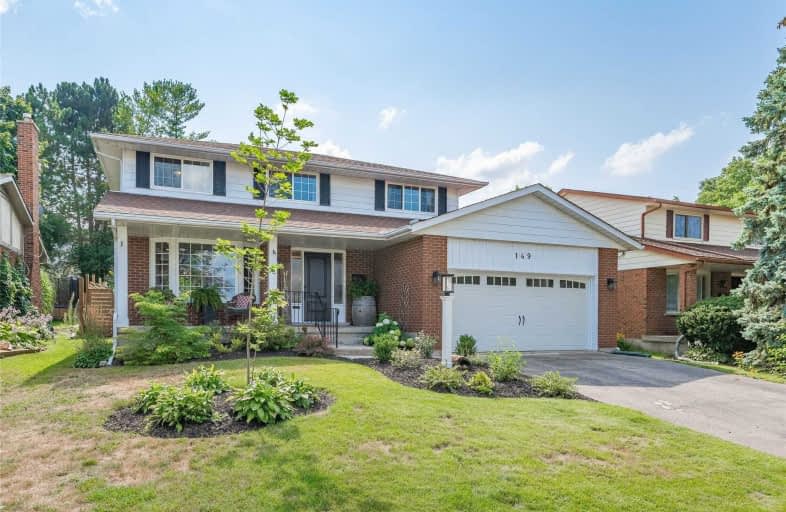
Holy Rosary Catholic Elementary School
Elementary: Catholic
1.68 km
Westvale Public School
Elementary: Public
1.82 km
Keatsway Public School
Elementary: Public
0.70 km
Mary Johnston Public School
Elementary: Public
0.82 km
Centennial (Waterloo) Public School
Elementary: Public
0.24 km
Empire Public School
Elementary: Public
1.82 km
St David Catholic Secondary School
Secondary: Catholic
3.34 km
Forest Heights Collegiate Institute
Secondary: Public
4.71 km
Kitchener Waterloo Collegiate and Vocational School
Secondary: Public
3.75 km
Waterloo Collegiate Institute
Secondary: Public
2.89 km
Resurrection Catholic Secondary School
Secondary: Catholic
2.28 km
Sir John A Macdonald Secondary School
Secondary: Public
3.41 km












