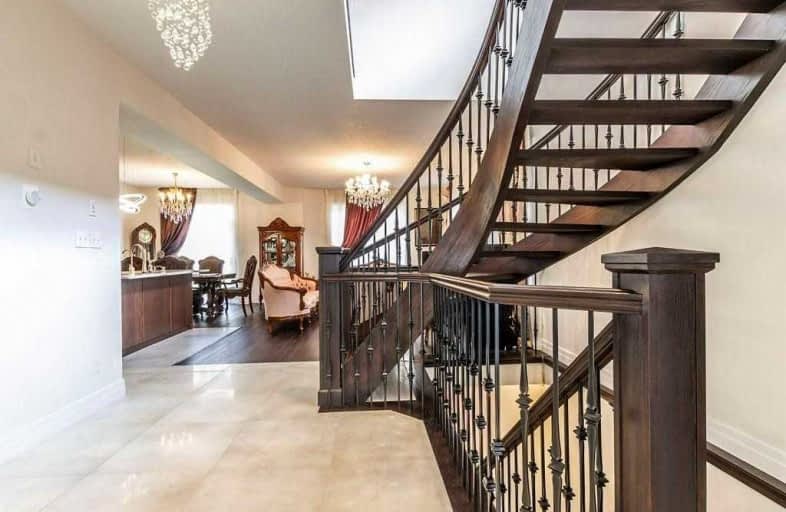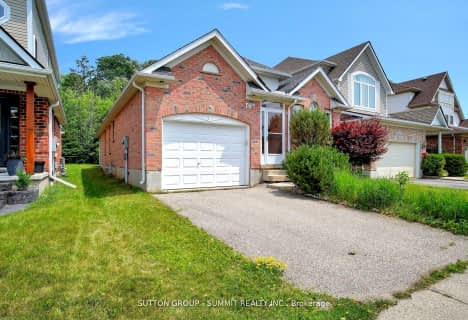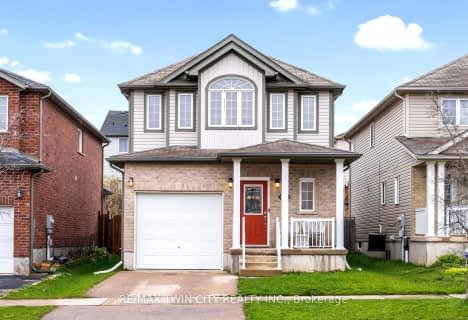
Vista Hills Public School
Elementary: Public
0.11 km
St Nicholas Catholic Elementary School
Elementary: Catholic
2.20 km
Abraham Erb Public School
Elementary: Public
2.02 km
Mary Johnston Public School
Elementary: Public
2.12 km
Laurelwood Public School
Elementary: Public
2.07 km
Edna Staebler Public School
Elementary: Public
1.02 km
St David Catholic Secondary School
Secondary: Catholic
6.01 km
Forest Heights Collegiate Institute
Secondary: Public
6.21 km
Kitchener Waterloo Collegiate and Vocational School
Secondary: Public
6.51 km
Waterloo Collegiate Institute
Secondary: Public
5.64 km
Resurrection Catholic Secondary School
Secondary: Catholic
3.68 km
Sir John A Macdonald Secondary School
Secondary: Public
2.14 km







