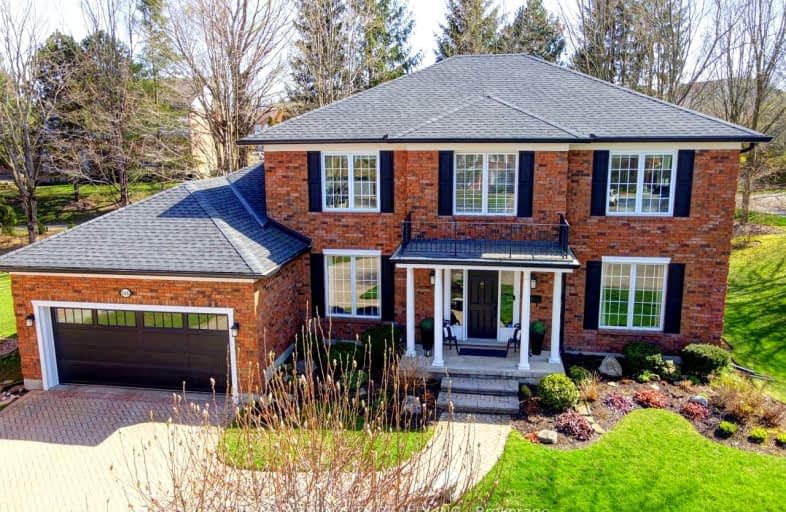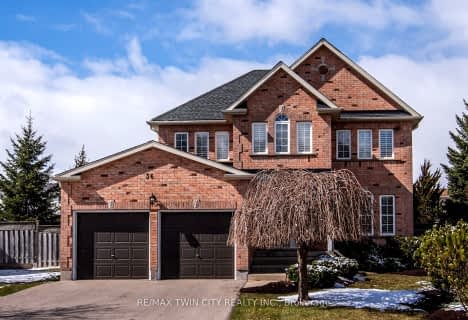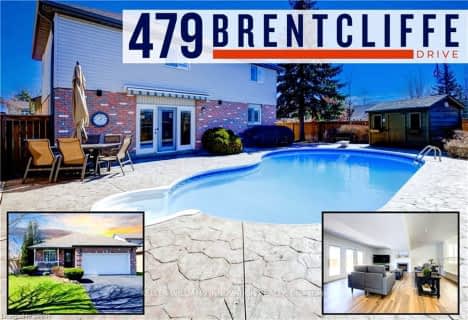Car-Dependent
- Most errands require a car.
Some Transit
- Most errands require a car.
Bikeable
- Some errands can be accomplished on bike.

Holy Rosary Catholic Elementary School
Elementary: CatholicWestvale Public School
Elementary: PublicMary Johnston Public School
Elementary: PublicCentennial (Waterloo) Public School
Elementary: PublicLaurelwood Public School
Elementary: PublicEdna Staebler Public School
Elementary: PublicSt David Catholic Secondary School
Secondary: CatholicForest Heights Collegiate Institute
Secondary: PublicKitchener Waterloo Collegiate and Vocational School
Secondary: PublicWaterloo Collegiate Institute
Secondary: PublicResurrection Catholic Secondary School
Secondary: CatholicSir John A Macdonald Secondary School
Secondary: Public-
Claire Lake Park
Craigleith Dr (Tatlock Dr), Waterloo ON 1.16km -
McCrae Park
Waterloo ON 0.82km -
Bonn Park
Waterloo ON 0.97km
-
TD Bank Financial Group
450 Columbia St W (Fischer-Hallman Road North), Waterloo ON N2T 2W1 0.93km -
CIBC
450 Columbia St W (Fischer-Hallman), Waterloo ON N2T 2W1 1.05km -
BMO Bank of Montreal
450 Columbia St W, Waterloo ON N2T 2W1 1.06km





















