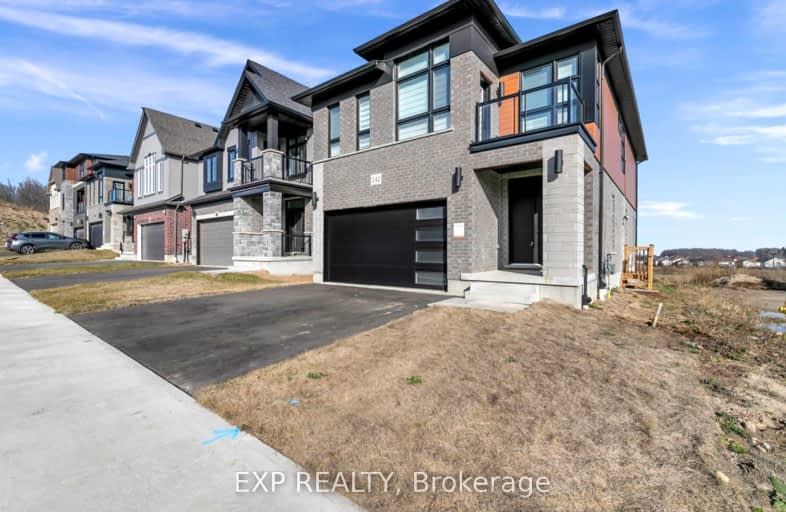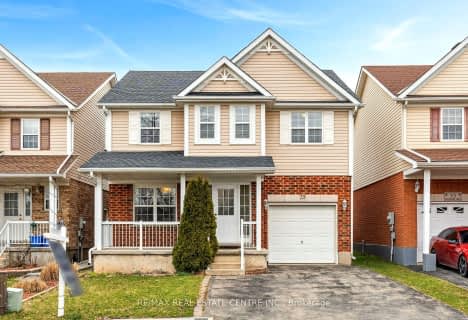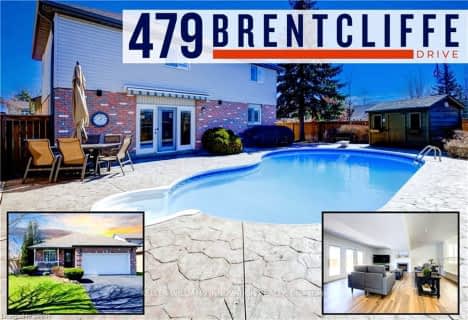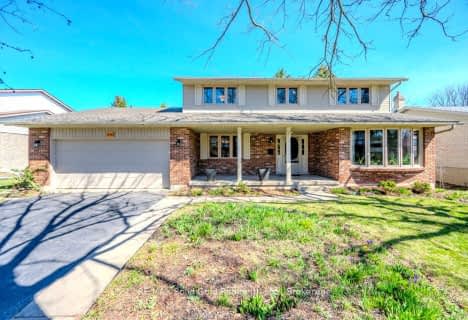Car-Dependent
- Most errands require a car.
Some Transit
- Most errands require a car.
Somewhat Bikeable
- Most errands require a car.

Vista Hills Public School
Elementary: PublicSt Nicholas Catholic Elementary School
Elementary: CatholicAbraham Erb Public School
Elementary: PublicMary Johnston Public School
Elementary: PublicLaurelwood Public School
Elementary: PublicEdna Staebler Public School
Elementary: PublicSt David Catholic Secondary School
Secondary: CatholicForest Heights Collegiate Institute
Secondary: PublicKitchener Waterloo Collegiate and Vocational School
Secondary: PublicWaterloo Collegiate Institute
Secondary: PublicResurrection Catholic Secondary School
Secondary: CatholicSir John A Macdonald Secondary School
Secondary: Public-
Laurelwood park
Waterloo ON 2.21km -
Regency Park
Fisher Hallman Rd N (Roxton Dr.), Waterloo ON 2.17km -
Claire Lake Park
Craigleith Dr (Tatlock Dr), Waterloo ON 2.88km
-
Scotiabank
420 the Boardwalk (at Ira Needles Blvd), Waterloo ON N2T 0A6 2.14km -
TD Bank Financial Group
450 Columbia St W (Fischer-Hallman Road North), Waterloo ON N2T 2W1 2.26km -
BMO Bank of Montreal
600 Laurelwood Dr, Waterloo ON N2V 0A2 2.47km
- 4 bath
- 5 bed
- 2500 sqft
113 Sandford Fleming Drive, Waterloo, Ontario • N2T 1E1 • Waterloo






















