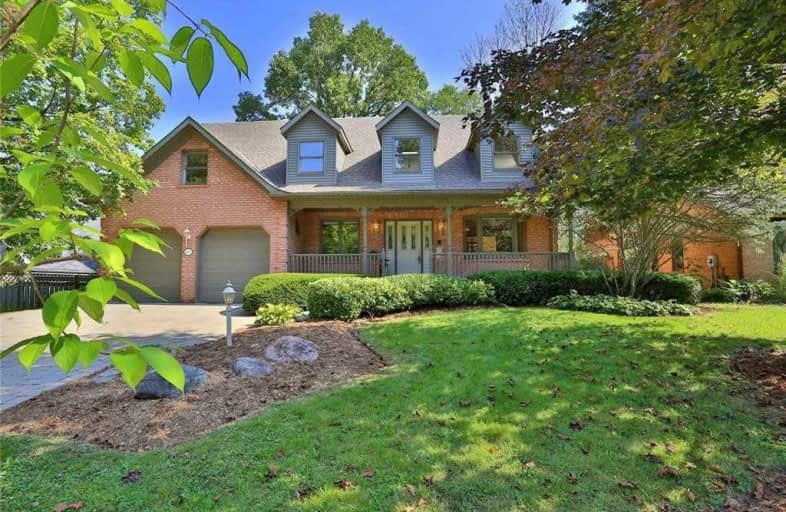
Winston Churchill Public School
Elementary: Public
1.10 km
Cedarbrae Public School
Elementary: Public
0.42 km
Sir Edgar Bauer Catholic Elementary School
Elementary: Catholic
0.96 km
N A MacEachern Public School
Elementary: Public
1.25 km
Northlake Woods Public School
Elementary: Public
1.93 km
Centennial (Waterloo) Public School
Elementary: Public
2.66 km
St David Catholic Secondary School
Secondary: Catholic
1.52 km
Kitchener Waterloo Collegiate and Vocational School
Secondary: Public
4.49 km
Bluevale Collegiate Institute
Secondary: Public
3.97 km
Waterloo Collegiate Institute
Secondary: Public
1.54 km
Resurrection Catholic Secondary School
Secondary: Catholic
4.85 km
Sir John A Macdonald Secondary School
Secondary: Public
4.03 km











