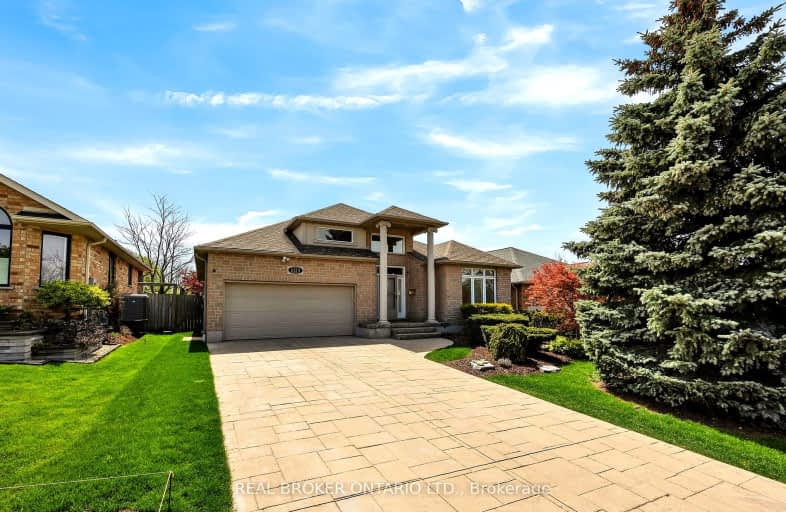Car-Dependent
- Most errands require a car.
44
/100
Some Transit
- Most errands require a car.
43
/100
Bikeable
- Some errands can be accomplished on bike.
63
/100

Winston Churchill Public School
Elementary: Public
2.35 km
Cedarbrae Public School
Elementary: Public
1.27 km
Sir Edgar Bauer Catholic Elementary School
Elementary: Catholic
0.73 km
N A MacEachern Public School
Elementary: Public
0.92 km
Northlake Woods Public School
Elementary: Public
0.59 km
Laurelwood Public School
Elementary: Public
3.54 km
St David Catholic Secondary School
Secondary: Catholic
2.81 km
Kitchener Waterloo Collegiate and Vocational School
Secondary: Public
6.14 km
Bluevale Collegiate Institute
Secondary: Public
5.32 km
Waterloo Collegiate Institute
Secondary: Public
3.05 km
Resurrection Catholic Secondary School
Secondary: Catholic
6.37 km
Sir John A Macdonald Secondary School
Secondary: Public
4.10 km
-
Cornerbrook Park
Waterloo ON N2V 1M3 0.97km -
Trashmore
Waterloo ON 1.66km -
Forwell Creek Park
244 Dearborn Blvd, Waterloo ON 2.62km
-
RBC Royal Bank
585 Weber St N (at Northfield Dr. W), Waterloo ON N2V 1V8 0.63km -
TD Bank Financial Group
468 Albert St, Waterloo ON N2L 3V4 1.66km -
Libro Credit Union
55 Northfield Dr E (Northfield), Waterloo ON N2K 3T6 2.6km













