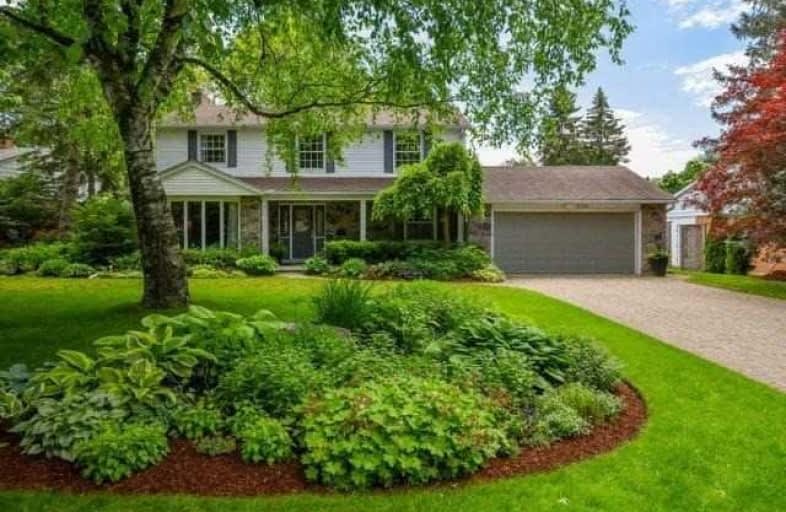
Our Lady of Lourdes Catholic Elementary School
Elementary: Catholic
1.78 km
Holy Rosary Catholic Elementary School
Elementary: Catholic
2.13 km
Keatsway Public School
Elementary: Public
0.62 km
Mary Johnston Public School
Elementary: Public
1.29 km
Centennial (Waterloo) Public School
Elementary: Public
0.41 km
Empire Public School
Elementary: Public
1.75 km
St David Catholic Secondary School
Secondary: Catholic
2.81 km
Forest Heights Collegiate Institute
Secondary: Public
4.92 km
Kitchener Waterloo Collegiate and Vocational School
Secondary: Public
3.53 km
Waterloo Collegiate Institute
Secondary: Public
2.35 km
Resurrection Catholic Secondary School
Secondary: Catholic
2.64 km
Sir John A Macdonald Secondary School
Secondary: Public
3.59 km









