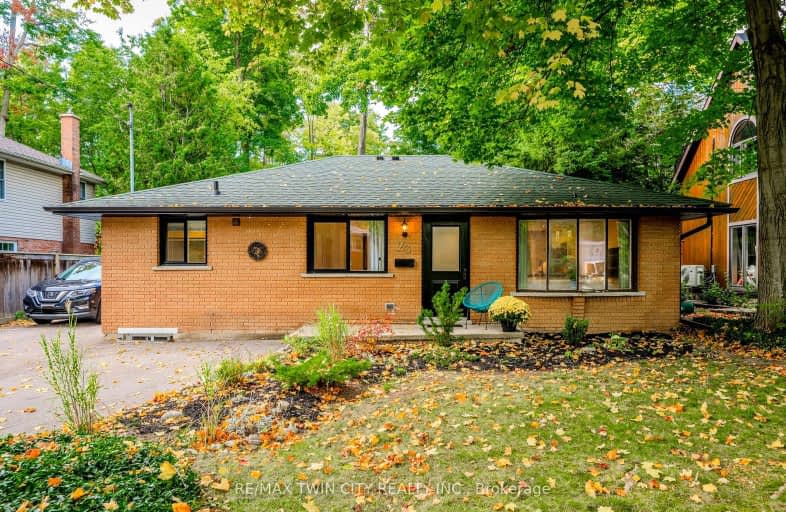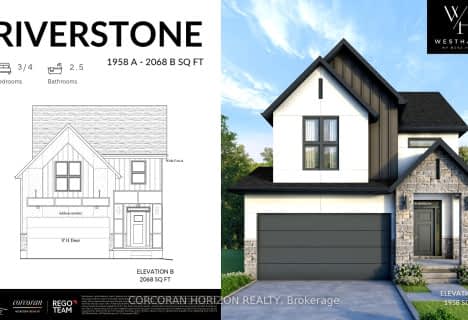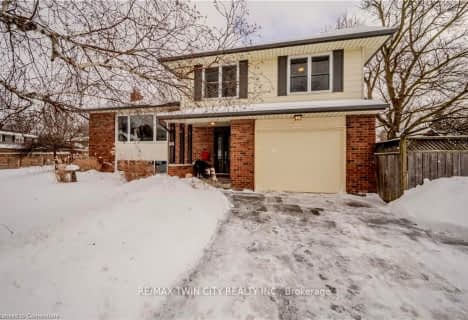Somewhat Walkable
- Some errands can be accomplished on foot.
Good Transit
- Some errands can be accomplished by public transportation.
Very Bikeable
- Most errands can be accomplished on bike.

Our Lady of Lourdes Catholic Elementary School
Elementary: CatholicHoly Rosary Catholic Elementary School
Elementary: CatholicKeatsway Public School
Elementary: PublicMacGregor Public School
Elementary: PublicCentennial (Waterloo) Public School
Elementary: PublicEmpire Public School
Elementary: PublicSt David Catholic Secondary School
Secondary: CatholicForest Heights Collegiate Institute
Secondary: PublicKitchener Waterloo Collegiate and Vocational School
Secondary: PublicBluevale Collegiate Institute
Secondary: PublicWaterloo Collegiate Institute
Secondary: PublicResurrection Catholic Secondary School
Secondary: Catholic-
2012 Great Strides Walk - Waterloo Park
Waterloo ON 0.88km -
Safe Play Recreation Inc
67 Norwood Cres, Waterloo ON N2L 2P5 1.02km -
Waterloo Skateboard Park
Father David Bauer Dr, Waterloo ON 1.07km
-
TD Bank Financial Group
460 Erb St W (Fischer Hallan), Waterloo ON N2T 1N5 1.37km -
BMO Bank of Montreal
170 University Ave W, Waterloo ON N2L 3E9 1.57km -
TD Bank Financial Group
15 King St S (btw Erb St W & Willis Way), Waterloo ON N2J 1N9 1.73km
- 4 bath
- 4 bed
- 2000 sqft
260 Lemon Grass Crescent, Kitchener, Ontario • N2N 3R5 • Kitchener




















