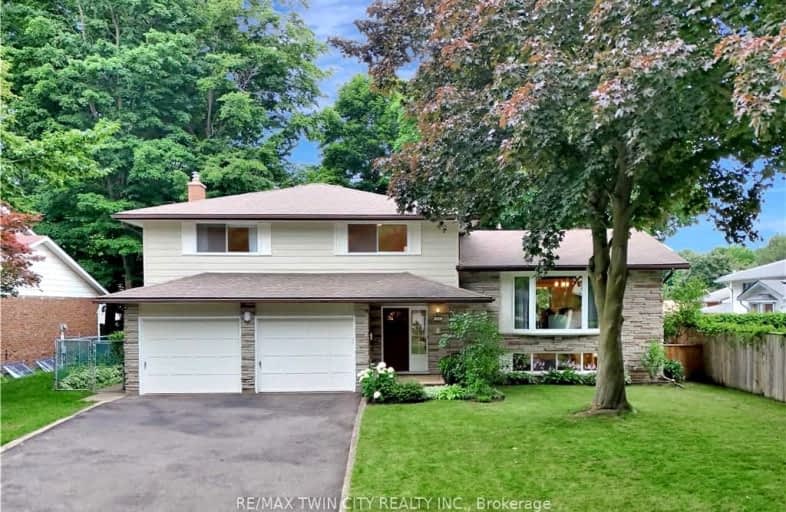Somewhat Walkable
- Some errands can be accomplished on foot.
66
/100
Some Transit
- Most errands require a car.
42
/100
Very Bikeable
- Most errands can be accomplished on bike.
82
/100

Winston Churchill Public School
Elementary: Public
1.62 km
Cedarbrae Public School
Elementary: Public
0.33 km
Sir Edgar Bauer Catholic Elementary School
Elementary: Catholic
0.22 km
N A MacEachern Public School
Elementary: Public
0.64 km
Northlake Woods Public School
Elementary: Public
1.19 km
Centennial (Waterloo) Public School
Elementary: Public
3.24 km
St David Catholic Secondary School
Secondary: Catholic
2.09 km
Kitchener Waterloo Collegiate and Vocational School
Secondary: Public
5.24 km
Bluevale Collegiate Institute
Secondary: Public
4.61 km
Waterloo Collegiate Institute
Secondary: Public
2.23 km
Resurrection Catholic Secondary School
Secondary: Catholic
5.47 km
Sir John A Macdonald Secondary School
Secondary: Public
3.87 km
-
Old Albert Park
Waterloo ON 0.7km -
Westmount Sports Park
Waterloo ON 1.35km -
Conservation Meadows Park
Waterloo ON 1.85km
-
TD Bank Financial Group
576 Weber St N (Northfield Dr), Waterloo ON N2L 5C6 0.73km -
TD Canada Trust ATM
576 Weber St N, Waterloo ON N2L 5C6 0.73km -
TD Bank Financial Group
550 King St N (at Conestoga Mall), Waterloo ON N2L 5W6 2.25km










