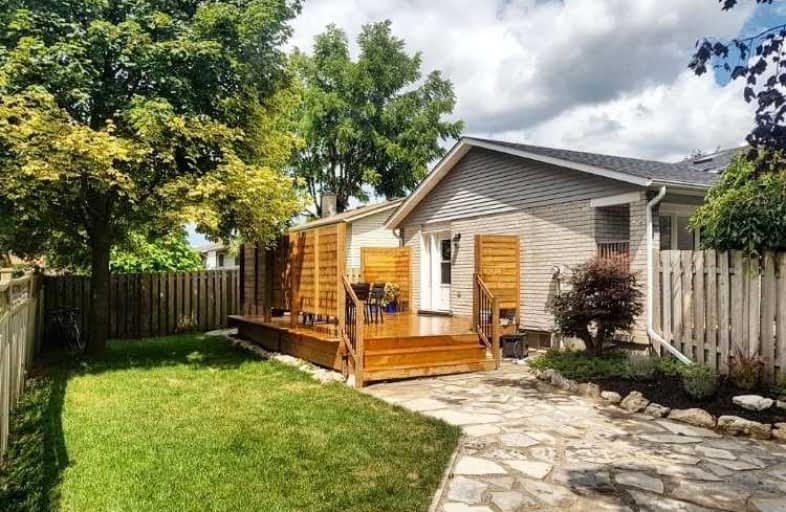
Lexington Public School
Elementary: Public
0.73 km
Sandowne Public School
Elementary: Public
0.71 km
Lincoln Heights Public School
Elementary: Public
1.74 km
St Matthew Catholic Elementary School
Elementary: Catholic
0.41 km
St Luke Catholic Elementary School
Elementary: Catholic
1.58 km
Lester B Pearson PS Public School
Elementary: Public
1.41 km
Rosemount - U Turn School
Secondary: Public
5.03 km
St David Catholic Secondary School
Secondary: Catholic
2.73 km
Kitchener Waterloo Collegiate and Vocational School
Secondary: Public
4.55 km
Bluevale Collegiate Institute
Secondary: Public
2.32 km
Waterloo Collegiate Institute
Secondary: Public
3.10 km
Cameron Heights Collegiate Institute
Secondary: Public
5.86 km


