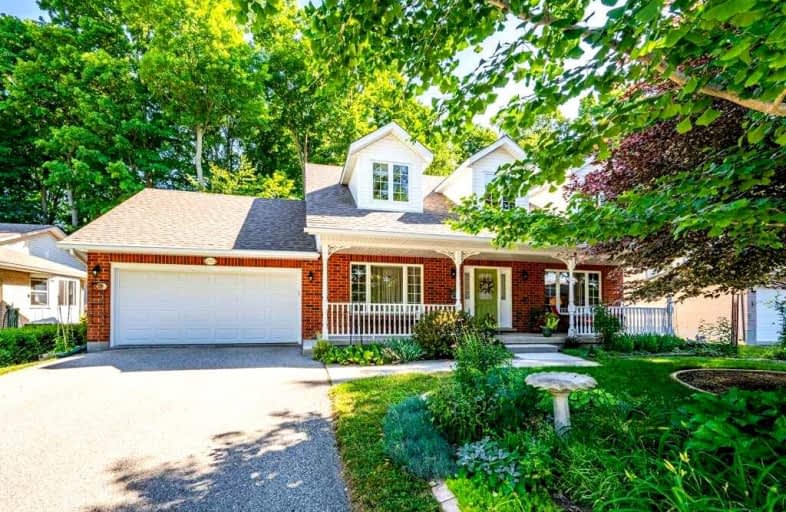
Winston Churchill Public School
Elementary: Public
1.77 km
Cedarbrae Public School
Elementary: Public
0.58 km
Sir Edgar Bauer Catholic Elementary School
Elementary: Catholic
0.91 km
N A MacEachern Public School
Elementary: Public
0.79 km
Northlake Woods Public School
Elementary: Public
1.58 km
Centennial (Waterloo) Public School
Elementary: Public
2.58 km
St David Catholic Secondary School
Secondary: Catholic
2.18 km
Kitchener Waterloo Collegiate and Vocational School
Secondary: Public
4.92 km
Bluevale Collegiate Institute
Secondary: Public
4.60 km
Waterloo Collegiate Institute
Secondary: Public
2.15 km
Resurrection Catholic Secondary School
Secondary: Catholic
4.82 km
Sir John A Macdonald Secondary School
Secondary: Public
3.38 km














