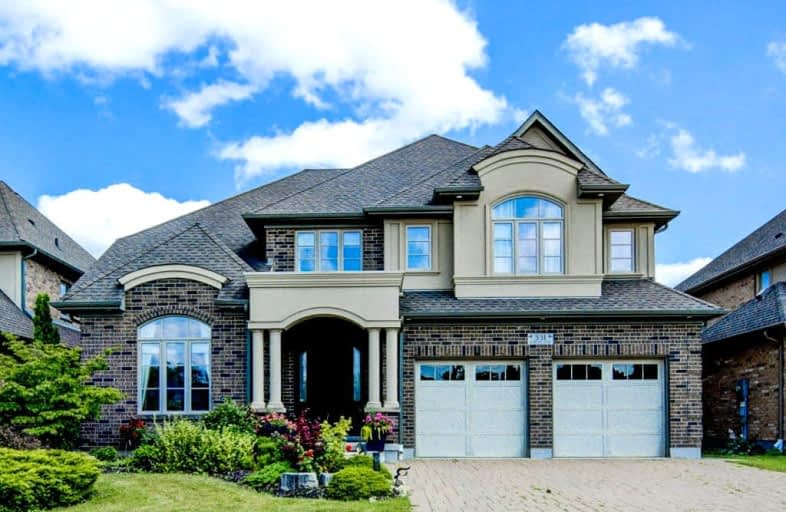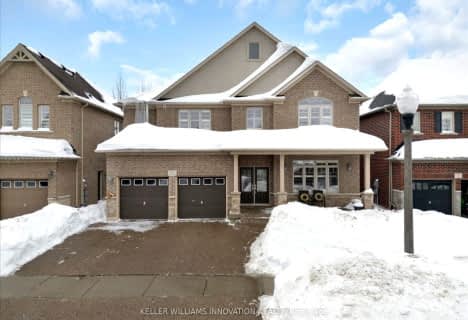Car-Dependent
- Almost all errands require a car.
17
/100
Some Transit
- Most errands require a car.
29
/100
Somewhat Bikeable
- Most errands require a car.
35
/100

Lexington Public School
Elementary: Public
2.13 km
Conestogo PS Public School
Elementary: Public
2.69 km
Millen Woods Public School
Elementary: Public
1.30 km
St Matthew Catholic Elementary School
Elementary: Catholic
2.87 km
St Luke Catholic Elementary School
Elementary: Catholic
1.65 km
Lester B Pearson PS Public School
Elementary: Public
1.92 km
Rosemount - U Turn School
Secondary: Public
7.10 km
St David Catholic Secondary School
Secondary: Catholic
5.08 km
Kitchener Waterloo Collegiate and Vocational School
Secondary: Public
7.40 km
Bluevale Collegiate Institute
Secondary: Public
5.15 km
Waterloo Collegiate Institute
Secondary: Public
5.56 km
Cameron Heights Collegiate Institute
Secondary: Public
8.52 km
-
Kiwanis dog park
Kitchener ON 2.25km -
Dunvegan Park
Waterloo ON 3.26km -
Sandowne Park
Sandowne Rd (Dunvegan Dr), Waterloo ON 3.57km
-
CIBC
550 King St N (at Kraus Dr), Waterloo ON N2L 5W6 3.9km -
Scotiabank
569 King St N (at Northfield Dr), Waterloo ON N2L 5Z7 4.01km -
President's Choice Financial ATM
315 Lincoln Rd, Waterloo ON N2J 4H7 4.33km








