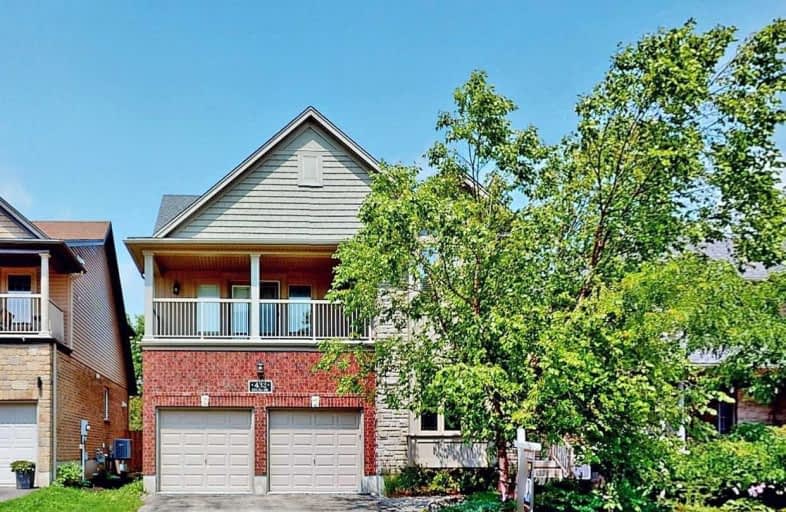
Sir Edgar Bauer Catholic Elementary School
Elementary: Catholic
2.43 km
N A MacEachern Public School
Elementary: Public
1.83 km
Northlake Woods Public School
Elementary: Public
1.63 km
St Nicholas Catholic Elementary School
Elementary: Catholic
2.04 km
Abraham Erb Public School
Elementary: Public
2.52 km
Laurelwood Public School
Elementary: Public
2.53 km
St David Catholic Secondary School
Secondary: Catholic
4.52 km
Kitchener Waterloo Collegiate and Vocational School
Secondary: Public
7.21 km
Bluevale Collegiate Institute
Secondary: Public
6.99 km
Waterloo Collegiate Institute
Secondary: Public
4.53 km
Resurrection Catholic Secondary School
Secondary: Catholic
6.28 km
Sir John A Macdonald Secondary School
Secondary: Public
2.26 km






