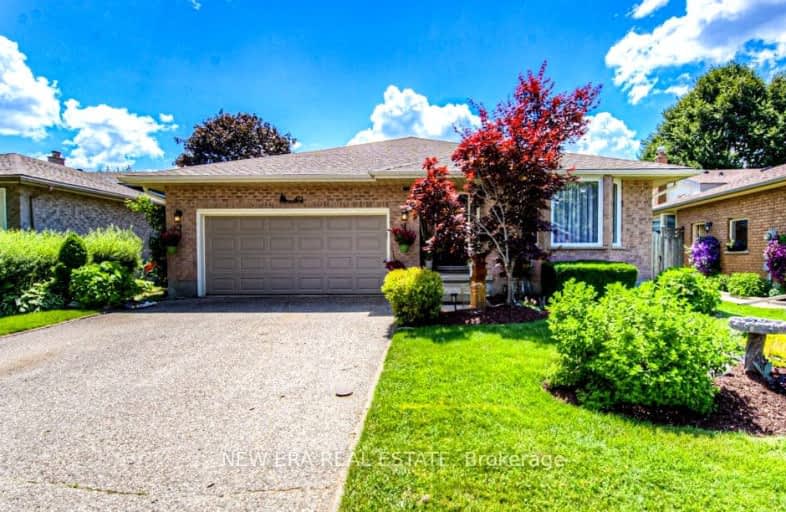Car-Dependent
- Almost all errands require a car.
14
/100
Some Transit
- Most errands require a car.
32
/100
Very Bikeable
- Most errands can be accomplished on bike.
71
/100

Cedarbrae Public School
Elementary: Public
1.64 km
Sir Edgar Bauer Catholic Elementary School
Elementary: Catholic
1.18 km
N A MacEachern Public School
Elementary: Public
0.89 km
Northlake Woods Public School
Elementary: Public
0.14 km
St Nicholas Catholic Elementary School
Elementary: Catholic
3.15 km
Laurelwood Public School
Elementary: Public
3.20 km
St David Catholic Secondary School
Secondary: Catholic
3.39 km
Kitchener Waterloo Collegiate and Vocational School
Secondary: Public
6.54 km
Bluevale Collegiate Institute
Secondary: Public
5.90 km
Waterloo Collegiate Institute
Secondary: Public
3.55 km
Resurrection Catholic Secondary School
Secondary: Catholic
6.39 km
Sir John A Macdonald Secondary School
Secondary: Public
3.53 km
-
Cornerbrook Park
Waterloo ON N2V 1M3 0.5km -
Hollyview Park
530 Laurelwood Dr, Waterloo ON 3.09km -
Old Oak Park
Laurelwood Dr (Laurelwood Drive + Brookmill Crescent), Waterloo ON 3.14km
-
TD Bank Financial Group
576 Weber St N (Northfield Dr), Waterloo ON N2L 5C6 1.49km -
TD Bank Financial Group
468 Albert St, Waterloo ON N2L 3V4 2.28km -
Scotiabank
569 King St N (at Northfield Dr), Waterloo ON N2L 5Z7 2.77km







