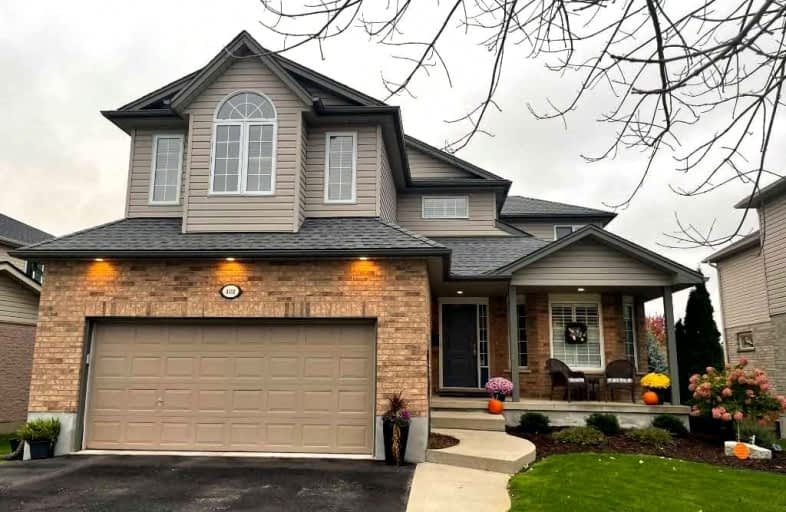
Sir Edgar Bauer Catholic Elementary School
Elementary: Catholic
2.22 km
N A MacEachern Public School
Elementary: Public
1.64 km
Northlake Woods Public School
Elementary: Public
1.38 km
St Nicholas Catholic Elementary School
Elementary: Catholic
2.24 km
Abraham Erb Public School
Elementary: Public
2.76 km
Laurelwood Public School
Elementary: Public
2.65 km
St David Catholic Secondary School
Secondary: Catholic
4.34 km
Kitchener Waterloo Collegiate and Vocational School
Secondary: Public
7.13 km
Bluevale Collegiate Institute
Secondary: Public
6.83 km
Waterloo Collegiate Institute
Secondary: Public
4.39 km
Resurrection Catholic Secondary School
Secondary: Catholic
6.34 km
Sir John A Macdonald Secondary School
Secondary: Public
2.50 km






