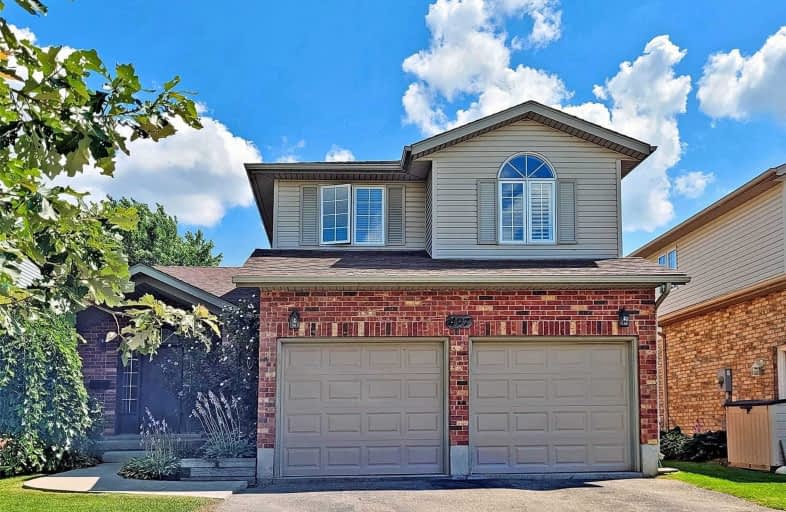
Cedarbrae Public School
Elementary: Public
2.34 km
Sir Edgar Bauer Catholic Elementary School
Elementary: Catholic
1.94 km
N A MacEachern Public School
Elementary: Public
1.48 km
Northlake Woods Public School
Elementary: Public
0.96 km
St Nicholas Catholic Elementary School
Elementary: Catholic
2.79 km
Laurelwood Public School
Elementary: Public
3.09 km
St David Catholic Secondary School
Secondary: Catholic
4.14 km
Kitchener Waterloo Collegiate and Vocational School
Secondary: Public
7.14 km
Bluevale Collegiate Institute
Secondary: Public
6.66 km
Waterloo Collegiate Institute
Secondary: Public
4.26 km
Resurrection Catholic Secondary School
Secondary: Catholic
6.64 km
Sir John A Macdonald Secondary School
Secondary: Public
3.08 km







