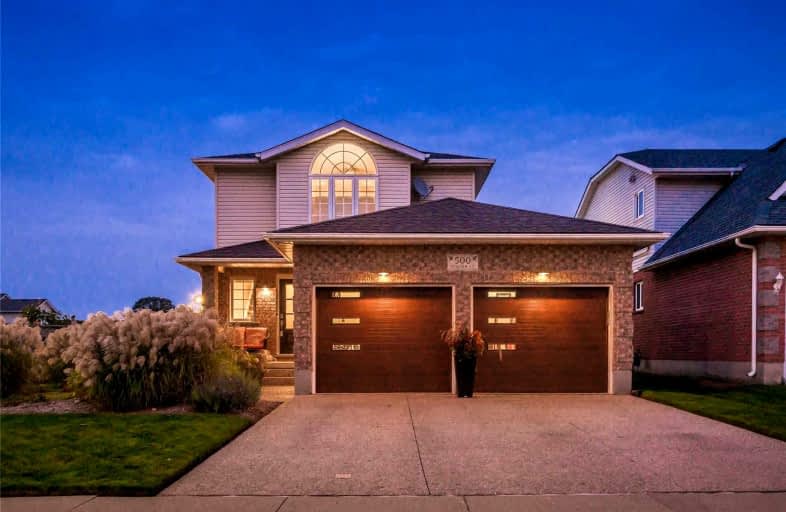
Cedarbrae Public School
Elementary: Public
2.42 km
Sir Edgar Bauer Catholic Elementary School
Elementary: Catholic
2.03 km
N A MacEachern Public School
Elementary: Public
1.55 km
Northlake Woods Public School
Elementary: Public
1.06 km
St Nicholas Catholic Elementary School
Elementary: Catholic
2.72 km
Laurelwood Public School
Elementary: Public
3.05 km
St David Catholic Secondary School
Secondary: Catholic
4.22 km
Kitchener Waterloo Collegiate and Vocational School
Secondary: Public
7.19 km
Bluevale Collegiate Institute
Secondary: Public
6.73 km
Waterloo Collegiate Institute
Secondary: Public
4.33 km
Resurrection Catholic Secondary School
Secondary: Catholic
6.63 km
Sir John A Macdonald Secondary School
Secondary: Public
3.00 km









