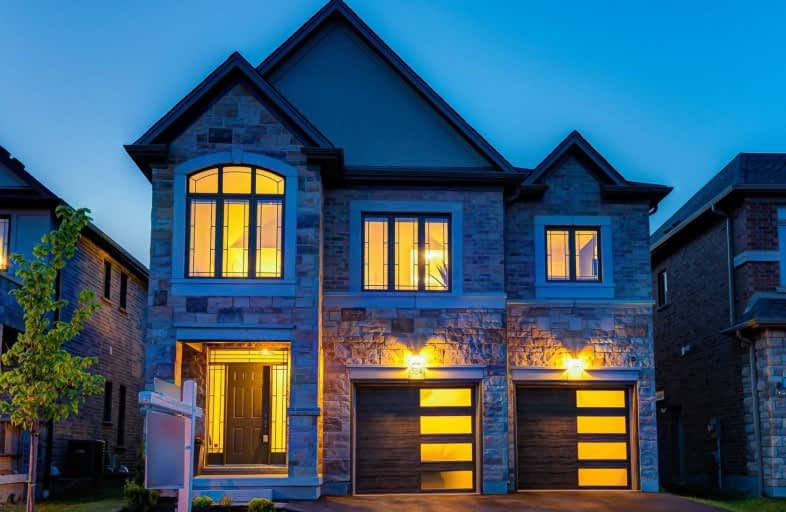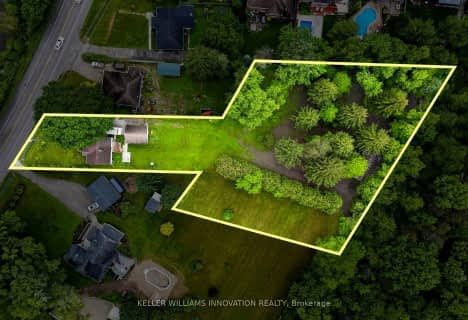
Lexington Public School
Elementary: Public
2.62 km
Conestogo PS Public School
Elementary: Public
2.13 km
Millen Woods Public School
Elementary: Public
1.55 km
St Matthew Catholic Elementary School
Elementary: Catholic
3.37 km
St Luke Catholic Elementary School
Elementary: Catholic
1.97 km
Lester B Pearson PS Public School
Elementary: Public
2.23 km
Rosemount - U Turn School
Secondary: Public
7.66 km
St David Catholic Secondary School
Secondary: Catholic
5.38 km
Kitchener Waterloo Collegiate and Vocational School
Secondary: Public
7.87 km
Bluevale Collegiate Institute
Secondary: Public
5.63 km
Waterloo Collegiate Institute
Secondary: Public
5.88 km
Cameron Heights Collegiate Institute
Secondary: Public
9.05 km





