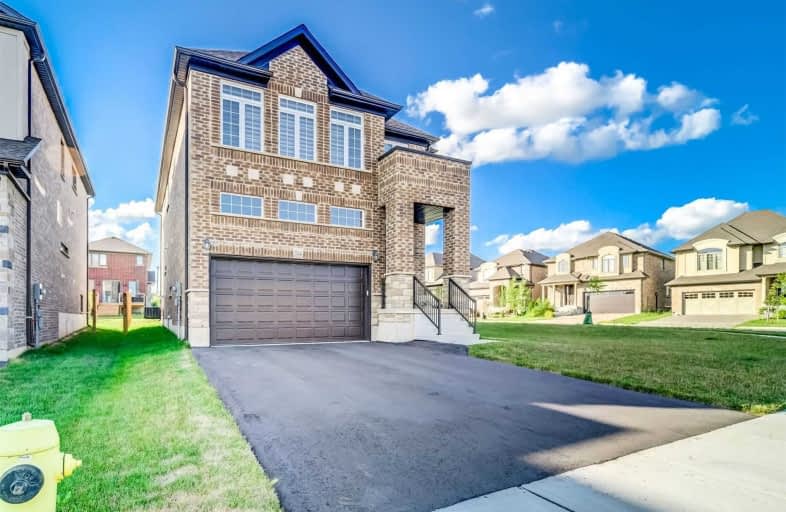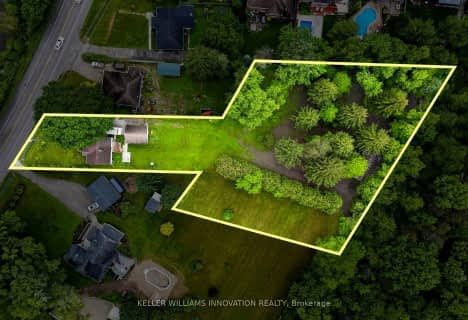Sold on Nov 20, 2019
Note: Property is not currently for sale or for rent.

-
Type: Detached
-
Style: 2-Storey
-
Size: 2500 sqft
-
Lot Size: 64.67 x 115 Feet
-
Age: 0-5 years
-
Taxes: $5,900 per year
-
Days on Site: 67 Days
-
Added: Nov 21, 2019 (2 months on market)
-
Updated:
-
Last Checked: 2 months ago
-
MLS®#: X4578390
-
Listed By: Royal lepage united realty, brokerage
Located In Extraordinary "Carriage Crossing" Community And Built By Hawksview Homes. Open Concept Main Floor Boasts 9 Ft Ceiling, Combined Living/Dining Room, Hardwood Floors, Main Floor Laundry And A Stunning Custom Kitchen Complete W/Granite Counter Tops And An Oversized Island Perfect For Entertainment. Master Bedroom Featuring And Ensuite, A Spacious Family Room Perfect For Watching The Game Or Movie. Outdoor Deck To Enjoy The Beautiful Summer.
Extras
S/S Fridge, Stove, B/I Dishwasher, Washer &Dryer, All Elf"S& All Window Coverings, Sump Pump, Air Ex Changers, Central Vac Rough In. Close By Are Beautiful Boardwalks. Perfect For That Morning Run Or Family Bike Rides.
Property Details
Facts for 534 Millstream Drive, Waterloo
Status
Days on Market: 67
Last Status: Sold
Sold Date: Nov 20, 2019
Closed Date: Feb 03, 2020
Expiry Date: Dec 15, 2019
Sold Price: $780,000
Unavailable Date: Nov 20, 2019
Input Date: Sep 16, 2019
Property
Status: Sale
Property Type: Detached
Style: 2-Storey
Size (sq ft): 2500
Age: 0-5
Area: Waterloo
Availability Date: 60-90
Inside
Bedrooms: 4
Bathrooms: 3
Kitchens: 1
Rooms: 9
Den/Family Room: Yes
Air Conditioning: Central Air
Fireplace: No
Washrooms: 3
Building
Basement: Full
Heat Type: Forced Air
Heat Source: Gas
Exterior: Brick
Water Supply: Municipal
Special Designation: Unknown
Parking
Driveway: Private
Garage Spaces: 2
Garage Type: Built-In
Covered Parking Spaces: 4
Total Parking Spaces: 6
Fees
Tax Year: 2018
Tax Legal Description: Lot 290,Plan 58M506
Taxes: $5,900
Additional Mo Fees: 43
Land
Cross Street: University /Milleniu
Municipality District: Waterloo
Fronting On: East
Parcel of Tied Land: Y
Pool: None
Sewer: Sewers
Lot Depth: 115 Feet
Lot Frontage: 64.67 Feet
Rooms
Room details for 534 Millstream Drive, Waterloo
| Type | Dimensions | Description |
|---|---|---|
| Great Rm Ground | 6.79 x 3.74 | Hardwood Floor, Open Concept |
| Kitchen Ground | 3.96 x 3.90 | Tile Floor, Granite Counter |
| Breakfast Ground | 2.77 x 3.90 | Tile Floor, W/O To Deck |
| Family 2nd | 2.43 x 3.04 | Broadloom, Closet, Window |
| 2nd Br 2nd | 3.65 x 3.92 | Broadloom, Closet, Window |
| 3rd Br 2nd | 3.10 x 3.31 | Broadloom, Closet, Window |
| Master 2nd | 3.38 x 5.23 | Broadloom, W/W Closet, Window |
| 4th Br 2nd | 2.77 x 4.25 | Broadloom, Closet, Window |
| Laundry 2nd | - |
| XXXXXXXX | XXX XX, XXXX |
XXXX XXX XXXX |
$XXX,XXX |
| XXX XX, XXXX |
XXXXXX XXX XXXX |
$XXX,XXX | |
| XXXXXXXX | XXX XX, XXXX |
XXXXXXX XXX XXXX |
|
| XXX XX, XXXX |
XXXXXX XXX XXXX |
$XXX,XXX |
| XXXXXXXX XXXX | XXX XX, XXXX | $780,000 XXX XXXX |
| XXXXXXXX XXXXXX | XXX XX, XXXX | $799,900 XXX XXXX |
| XXXXXXXX XXXXXXX | XXX XX, XXXX | XXX XXXX |
| XXXXXXXX XXXXXX | XXX XX, XXXX | $825,000 XXX XXXX |

Lexington Public School
Elementary: PublicConestogo PS Public School
Elementary: PublicMillen Woods Public School
Elementary: PublicSt Matthew Catholic Elementary School
Elementary: CatholicSt Luke Catholic Elementary School
Elementary: CatholicLester B Pearson PS Public School
Elementary: PublicRosemount - U Turn School
Secondary: PublicSt David Catholic Secondary School
Secondary: CatholicKitchener Waterloo Collegiate and Vocational School
Secondary: PublicBluevale Collegiate Institute
Secondary: PublicWaterloo Collegiate Institute
Secondary: PublicCameron Heights Collegiate Institute
Secondary: Public- 1 bath
- 4 bed
- 700 sqft



