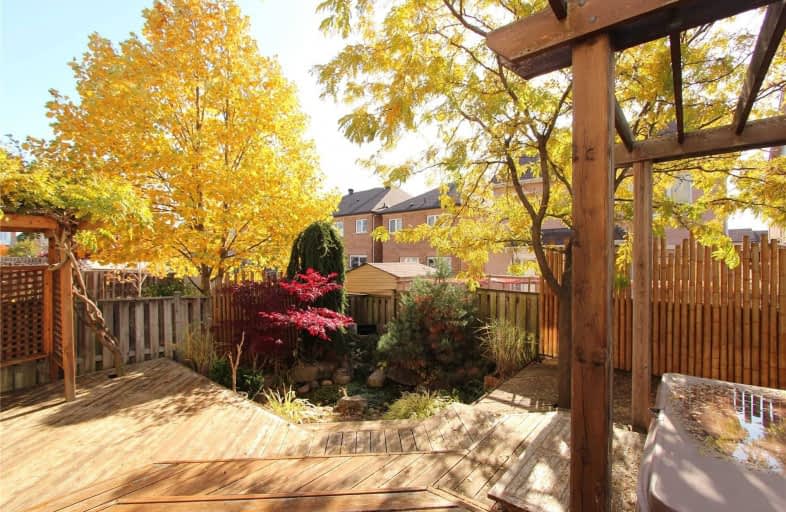
St Matthew Catholic Elementary School
Elementary: Catholic
2.30 km
Unionville Public School
Elementary: Public
2.24 km
All Saints Catholic Elementary School
Elementary: Catholic
0.55 km
Beckett Farm Public School
Elementary: Public
1.24 km
Castlemore Elementary Public School
Elementary: Public
0.90 km
Stonebridge Public School
Elementary: Public
1.48 km
St Augustine Catholic High School
Secondary: Catholic
4.13 km
Markville Secondary School
Secondary: Public
2.75 km
Bill Crothers Secondary School
Secondary: Public
4.05 km
Unionville High School
Secondary: Public
4.40 km
Bur Oak Secondary School
Secondary: Public
2.84 km
Pierre Elliott Trudeau High School
Secondary: Public
0.54 km














