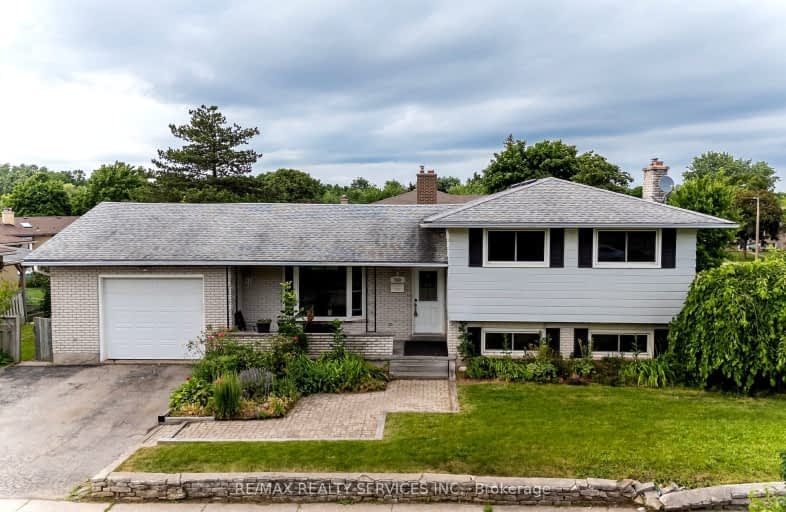
Video Tour
Car-Dependent
- Almost all errands require a car.
20
/100
Some Transit
- Most errands require a car.
37
/100
Very Bikeable
- Most errands can be accomplished on bike.
77
/100

Cedarbrae Public School
Elementary: Public
0.78 km
Sir Edgar Bauer Catholic Elementary School
Elementary: Catholic
0.88 km
N A MacEachern Public School
Elementary: Public
0.51 km
Northlake Woods Public School
Elementary: Public
1.30 km
Centennial (Waterloo) Public School
Elementary: Public
2.79 km
Laurelwood Public School
Elementary: Public
2.27 km
St David Catholic Secondary School
Secondary: Catholic
2.52 km
Kitchener Waterloo Collegiate and Vocational School
Secondary: Public
5.28 km
Bluevale Collegiate Institute
Secondary: Public
4.96 km
Waterloo Collegiate Institute
Secondary: Public
2.50 km
Resurrection Catholic Secondary School
Secondary: Catholic
5.04 km
Sir John A Macdonald Secondary School
Secondary: Public
3.15 km
-
Canewood park
Canewood crescent, Waterloo ON 0.29km -
Pinebrook Park
635 Sprucehurst Cr, Waterloo ON 1.39km -
Lakeshore Optimist Park
280 Northlake Dr, Waterloo ON 1.46km
-
BMO Bank of Montreal
730 Glen Forrest Blvd (at Weber St. N.), Waterloo ON N2L 4K8 1.34km -
RBC Royal Bank
585 Weber St N (at Northfield Dr. W), Waterloo ON N2V 1V8 1.42km -
TD Canada Trust ATM
576 Weber St N, Waterloo ON N2L 5C6 1.47km













