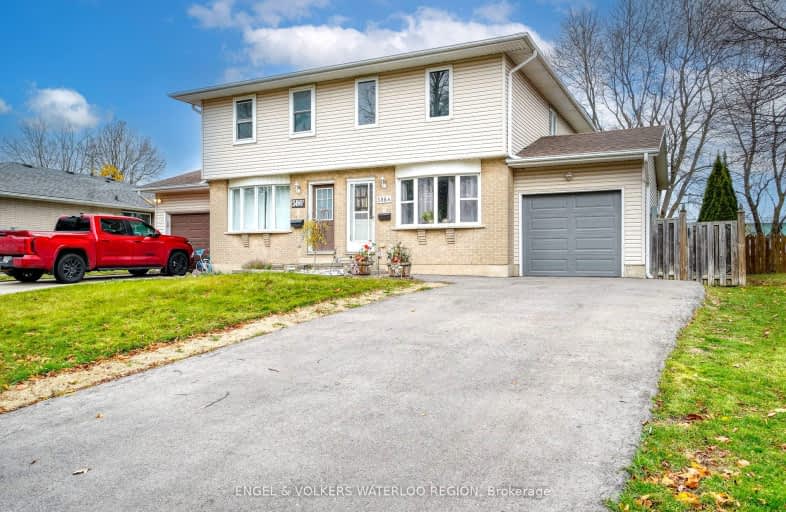Very Walkable
- Most errands can be accomplished on foot.
73
/100
Good Transit
- Some errands can be accomplished by public transportation.
51
/100
Very Bikeable
- Most errands can be accomplished on bike.
81
/100

KidsAbility School
Elementary: Hospital
2.34 km
Winston Churchill Public School
Elementary: Public
1.28 km
Cedarbrae Public School
Elementary: Public
0.72 km
Sir Edgar Bauer Catholic Elementary School
Elementary: Catholic
0.63 km
N A MacEachern Public School
Elementary: Public
1.27 km
Northlake Woods Public School
Elementary: Public
1.57 km
St David Catholic Secondary School
Secondary: Catholic
1.74 km
Kitchener Waterloo Collegiate and Vocational School
Secondary: Public
5.16 km
Bluevale Collegiate Institute
Secondary: Public
4.24 km
Waterloo Collegiate Institute
Secondary: Public
2.03 km
Resurrection Catholic Secondary School
Secondary: Catholic
5.80 km
Sir John A Macdonald Secondary School
Secondary: Public
4.54 km
-
Lakeshore Optimist Park
280 Northlake Dr, Waterloo ON 1.21km -
Pinebrook Park
635 Sprucehurst Cr, Waterloo ON 1.29km -
Jacob Green
Waterloo ON N2V 2G9 2.04km
-
BMO Bank of Montreal
640 Parkside Dr, Waterloo ON N2L 0C7 0.7km -
CIBC
560 King St E, Gananoque ON K7G 1H2 1.48km -
CIBC
550 King St N (at Kraus Dr), Waterloo ON N2L 5W6 1.51km











