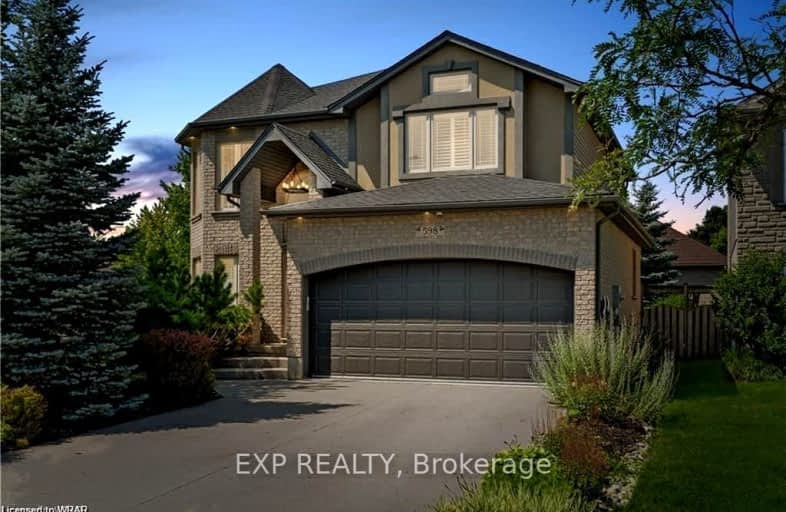
Car-Dependent
- Almost all errands require a car.
Some Transit
- Most errands require a car.
Bikeable
- Some errands can be accomplished on bike.

Cedarbrae Public School
Elementary: PublicSir Edgar Bauer Catholic Elementary School
Elementary: CatholicN A MacEachern Public School
Elementary: PublicNorthlake Woods Public School
Elementary: PublicSt Nicholas Catholic Elementary School
Elementary: CatholicLaurelwood Public School
Elementary: PublicSt David Catholic Secondary School
Secondary: CatholicKitchener Waterloo Collegiate and Vocational School
Secondary: PublicBluevale Collegiate Institute
Secondary: PublicWaterloo Collegiate Institute
Secondary: PublicResurrection Catholic Secondary School
Secondary: CatholicSir John A Macdonald Secondary School
Secondary: Public-
State & Main Kitchen & Bar
578 Weber St N, Unit L01, Waterloo, ON N2L 0C7 2.43km -
Wild Wing
600 Laurelwood Drive, Waterloo, ON N2V 2V1 2.66km -
Thirsty's Bar & Grill
465 Phillip Street, Waterloo, ON N2L 6C7 3.24km
-
Bread & Bretzel Basket
255 Toll Gate Boulevard, Waterloo, ON N2L 4M3 1.95km -
Tim Hortons
585 Weber St N, Waterloo, ON N2V 1V8 2.36km -
The Java Garden
600 Laurelwood Drive W, Waterloo, ON N0B 2N0 2.73km
-
Crunch Fitness
560 Parkside Drive, Waterloo, ON N2L 5Z4 2.89km -
Fit4Less
450 Erb Street W, Unit 417, Waterloo, ON N2T 1H4 4.94km -
GoodLife Fitness
270 Weber St N, Waterloo, ON N2J 3H6 4.99km
-
Shoppers Drug Mart
190 Northfield Drive W, Waterloo, ON N2L 0C7 2.51km -
Shoppers Drug Mart
600 Laurelwood Drive, Unit 150, Waterloo, ON N2V 0A2 2.6km -
Westmount Place Pharmacy
50 Westmount Road N, Waterloo, ON N2L 2R5 4.92km
-
Bread & Bretzel Basket
255 Toll Gate Boulevard, Waterloo, ON N2L 4M3 1.95km -
New York Pizza 1
585 Weber St N, Waterloo, ON N2V 1V8 2.38km -
Mr Sub
585 Weber Street N, Waterloo, ON N2V 1V8 2.38km
-
Conestoga Mall
550 King Street N, Waterloo, ON N2L 5W6 4.24km -
The Boardwalk at Ira Needles Blvd.
101 Ira Needles Boulevard, Waterloo, ON N2J 3Z4 6.68km -
Market Square Shopping Centre
40 Weber Street E, Kitchener, ON N2H 6R3 8.95km
-
Sobeys
640 Parkside Drive, Waterloo, ON N2L 5V4 2.45km -
Food Basics
600 Laurelwood Drive, Waterloo, ON N2V 0A2 2.63km -
Waterloo Central Supermarket
140 University Avenue W, Waterloo, ON N2L 6J3 4.25km
-
LCBO
450 Columbia Street W, Waterloo, ON N2T 2W1 2.96km -
LCBO
571 King Street N, Waterloo, ON N2L 5Z7 3.72km -
LCBO
115 King Street S, Waterloo, ON N2L 5A3 5.84km
-
U-Haul Moving & Storage
585 Colby Drive, Waterloo, ON N2V 1A1 3.24km -
Petro Canada
151 Columbia Street W, Waterloo, ON N2L 3L2 3.72km -
Petro Canada
565 King Street N, Waterloo, ON N2L 5Z7 3.78km
-
Galaxy Cinemas
550 King Street N, Waterloo, ON N2L 4.31km -
Princess Cinemas
6 Princess Street W, Waterloo, ON N2L 2X8 5.43km -
Princess Cinema
46 King Street N, Waterloo, ON N2J 2W8 5.5km
-
Waterloo Public Library
500 Parkside Drive, Waterloo, ON N2L 5J4 2.85km -
William G. Davis Centre for Computer Research
200 University Avenue W, Waterloo, ON N2L 3G1 4.25km -
Waterloo Public Library
35 Albert Street, Waterloo, ON N2L 5E2 5.38km
-
Grand River Hospital
835 King Street W, Kitchener, ON N2G 1G3 6.82km -
St. Mary's General Hospital
911 Queen's Boulevard, Kitchener, ON N2M 1B2 8.89km -
Waterloo Walk In Clinic
170 University Avenue W, Waterloo, ON N2L 3E9 4.13km
-
Pinebrook Park
635 Sprucehurst Cr, Waterloo ON 1.5km -
Old Oak Park
Laurelwood Dr (Laurelwood Drive + Brookmill Crescent), Waterloo ON 2.53km -
Heasley Park
Waterloo ON 2.72km
-
RBC Royal Bank
585 Weber St N (at Northfield Dr. W), Waterloo ON N2V 1V8 2.3km -
TD Bank Financial Group
450 Columbia St W (Fischer-Hallman Road North), Waterloo ON N2T 2W1 3.08km -
TD Bank Financial Group
468 Albert St, Waterloo ON N2L 3V4 3.17km





