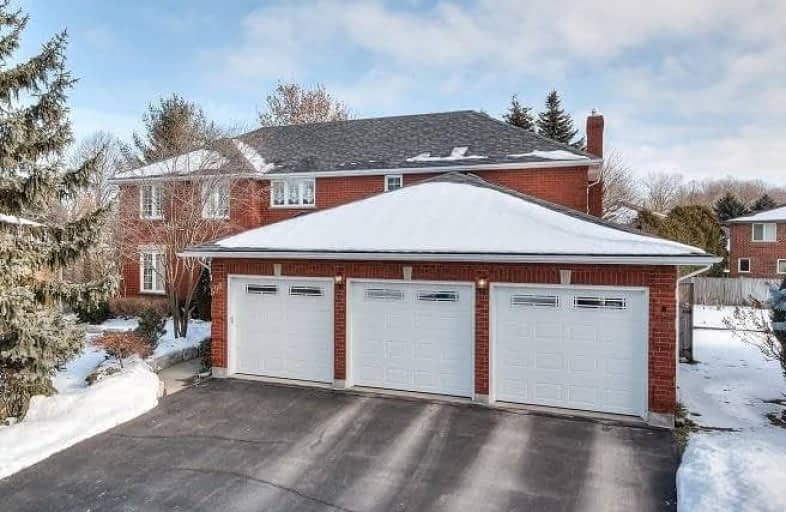
KidsAbility School
Elementary: Hospital
0.60 km
Winston Churchill Public School
Elementary: Public
2.29 km
Sandowne Public School
Elementary: Public
1.76 km
Millen Woods Public School
Elementary: Public
1.68 km
St Luke Catholic Elementary School
Elementary: Catholic
1.39 km
Lester B Pearson PS Public School
Elementary: Public
1.18 km
St David Catholic Secondary School
Secondary: Catholic
2.30 km
Kitchener Waterloo Collegiate and Vocational School
Secondary: Public
5.43 km
Bluevale Collegiate Institute
Secondary: Public
3.58 km
Waterloo Collegiate Institute
Secondary: Public
2.83 km
Resurrection Catholic Secondary School
Secondary: Catholic
7.31 km
Cameron Heights Collegiate Institute
Secondary: Public
7.25 km










