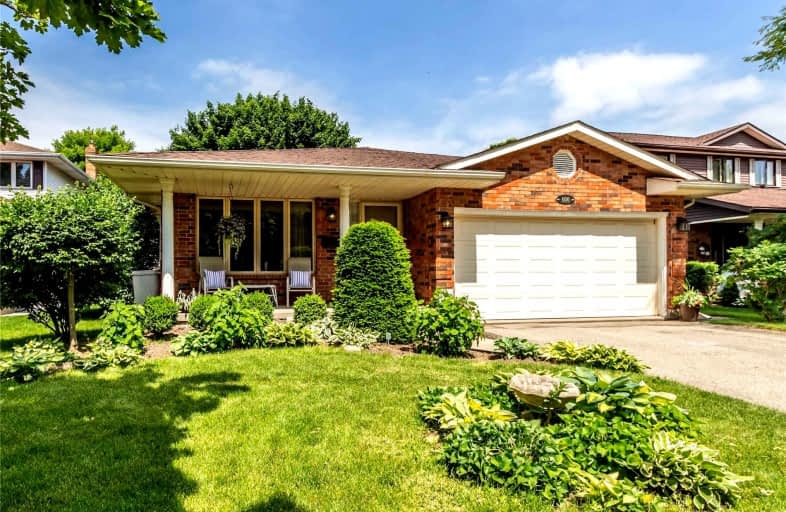
KidsAbility School
Elementary: Hospital
1.06 km
Winston Churchill Public School
Elementary: Public
2.63 km
Sandowne Public School
Elementary: Public
2.18 km
Millen Woods Public School
Elementary: Public
1.55 km
St Luke Catholic Elementary School
Elementary: Catholic
1.37 km
Lester B Pearson PS Public School
Elementary: Public
1.22 km
St David Catholic Secondary School
Secondary: Catholic
2.70 km
Kitchener Waterloo Collegiate and Vocational School
Secondary: Public
5.89 km
Bluevale Collegiate Institute
Secondary: Public
4.02 km
Waterloo Collegiate Institute
Secondary: Public
3.23 km
Resurrection Catholic Secondary School
Secondary: Catholic
7.70 km
Cameron Heights Collegiate Institute
Secondary: Public
7.70 km












