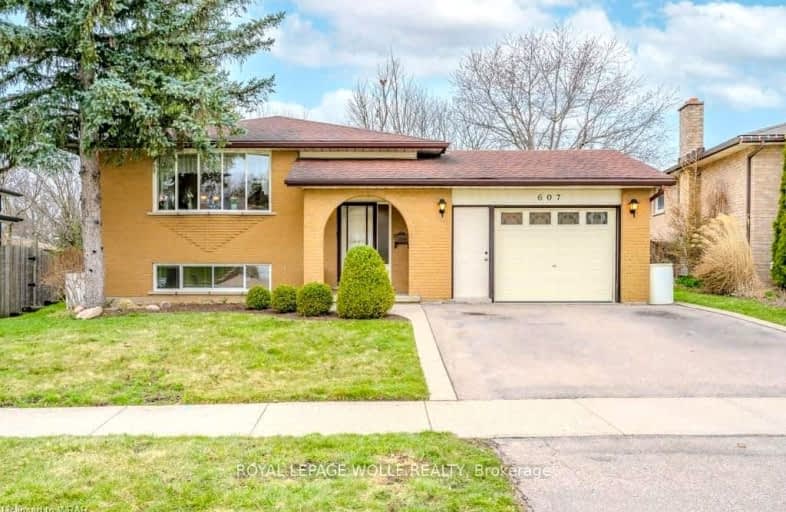Car-Dependent
- Most errands require a car.
44
/100
Some Transit
- Most errands require a car.
43
/100
Bikeable
- Some errands can be accomplished on bike.
59
/100

Winston Churchill Public School
Elementary: Public
2.36 km
Cedarbrae Public School
Elementary: Public
1.19 km
Sir Edgar Bauer Catholic Elementary School
Elementary: Catholic
0.66 km
N A MacEachern Public School
Elementary: Public
0.75 km
Northlake Woods Public School
Elementary: Public
0.47 km
Laurelwood Public School
Elementary: Public
3.36 km
St David Catholic Secondary School
Secondary: Catholic
2.83 km
Kitchener Waterloo Collegiate and Vocational School
Secondary: Public
6.09 km
Bluevale Collegiate Institute
Secondary: Public
5.34 km
Waterloo Collegiate Institute
Secondary: Public
3.03 km
Resurrection Catholic Secondary School
Secondary: Catholic
6.24 km
Sir John A Macdonald Secondary School
Secondary: Public
3.92 km
-
Lakeshore Optimist Park
280 Northlake Dr, Waterloo ON 0.23km -
Old Albert Park
Waterloo ON 1.42km -
Bluestream Park
Bluestream Rd (at Redfox Rd), Waterloo ON 3.45km
-
RBC Royal Bank
585 Weber St N (at Northfield Dr. W), Waterloo ON N2V 1V8 0.71km -
BMO Bank of Montreal
730 Glen Forrest Blvd (at Weber St. N.), Waterloo ON N2L 4K8 0.94km -
TD Bank Financial Group
550 King St N (at Conestoga Mall), Waterloo ON N2L 5W6 2.56km














