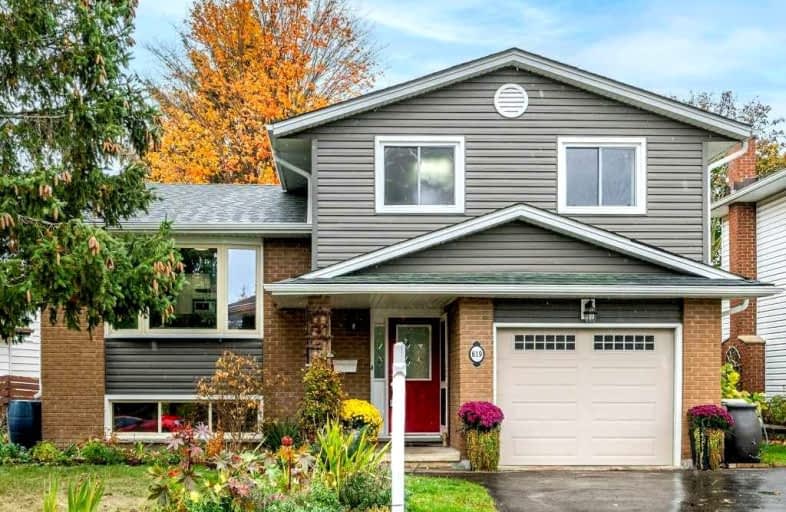
Cedarbrae Public School
Elementary: Public
1.13 km
Sir Edgar Bauer Catholic Elementary School
Elementary: Catholic
1.06 km
N A MacEachern Public School
Elementary: Public
0.45 km
Northlake Woods Public School
Elementary: Public
1.09 km
St Nicholas Catholic Elementary School
Elementary: Catholic
2.41 km
Laurelwood Public School
Elementary: Public
2.19 km
St David Catholic Secondary School
Secondary: Catholic
2.92 km
Kitchener Waterloo Collegiate and Vocational School
Secondary: Public
5.67 km
Bluevale Collegiate Institute
Secondary: Public
5.37 km
Waterloo Collegiate Institute
Secondary: Public
2.92 km
Resurrection Catholic Secondary School
Secondary: Catholic
5.26 km
Sir John A Macdonald Secondary School
Secondary: Public
2.89 km














